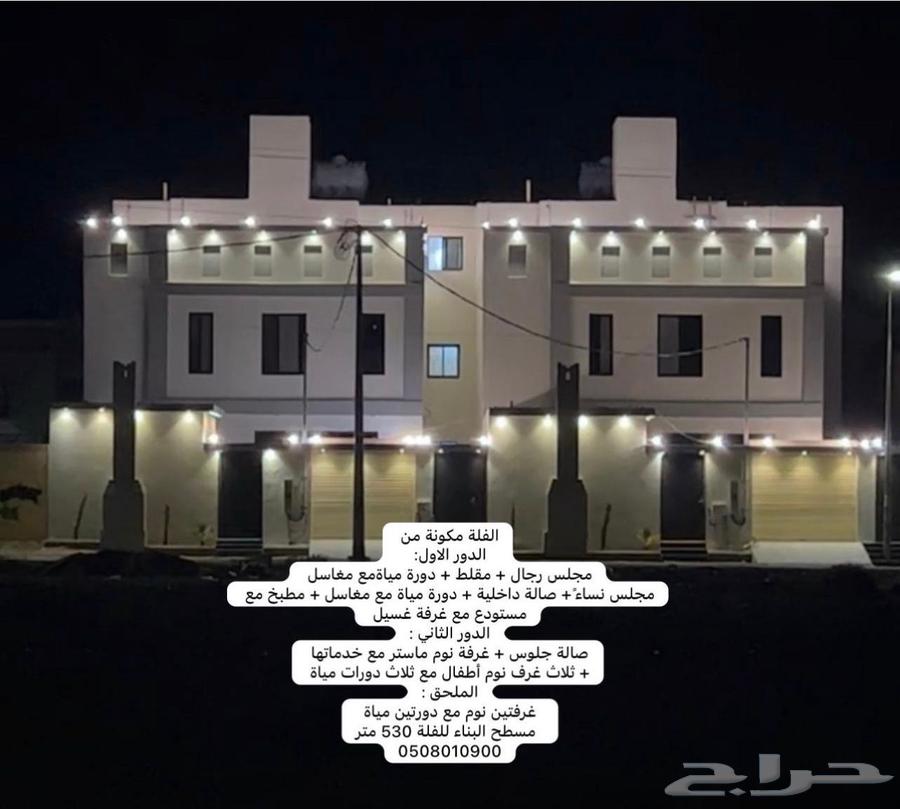




 6
6For sale, a villa with an area of 530 square meters consisting of three floors, a courtyard, a car entrance, and a covered parking area. The first floor: Men's majlis (living room), waiting area, bathroom with sinks, women's majlis, internal living room, women's bathroom with sinks, kitchen, storage room, and laundry room. The second floor: Sitting lounge, American kitchen, master bedroom, 3 children's bedrooms with 3 bathrooms. The attic: Two bedrooms with two bathrooms, a kitchen, and private washbasins on the rooftop. A prime location in Al-Jufain neighborhood, Al-Wahah district; 5 minutes from the airport, 5 minutes from Albaha University, and 300 meters from Rajhi Mosque. High-quality finishing including suspended gypsum ceilings, hanging plumbing fixtures, Jazeera paints, high-quality sound-insulated doors, Al-Rajhi aluminum, all with receipts and warranties including structural warranty from an engineering office. All utilities are connected (electricity and water) and can be transferred into the buyer's name. Approved by all banks under the real estate support program and Irtizaz support; building completion certificate available. #Price_required: 1,100,000 SAR net Directly from the owner 0508010900 Property details according to the license: Property type: Building Usage type: Residential Land area: 176.55 Street frontage: 20 Plot number: T T 47 Building orientation: North Property services: Electricity Age of property: New Number of rooms: 5 Other obligations on the property: All warranties included Property boundaries: Northern boundary type: Street Description of northern boundary: Width 20 m Length of northern boundary: Twenty-one meters Eastern boundary type: Plot Description of eastern boundary: Number 610 Length of eastern boundary: Thirty meters Western boundary type: Plot Description of western boundary: Number 606 Length of western boundary: Thirty meters Southern boundary type: Plot Description of southern boundary: Number 609 Length of southern boundary: Twenty-one meters Price: 650,000 SAR
