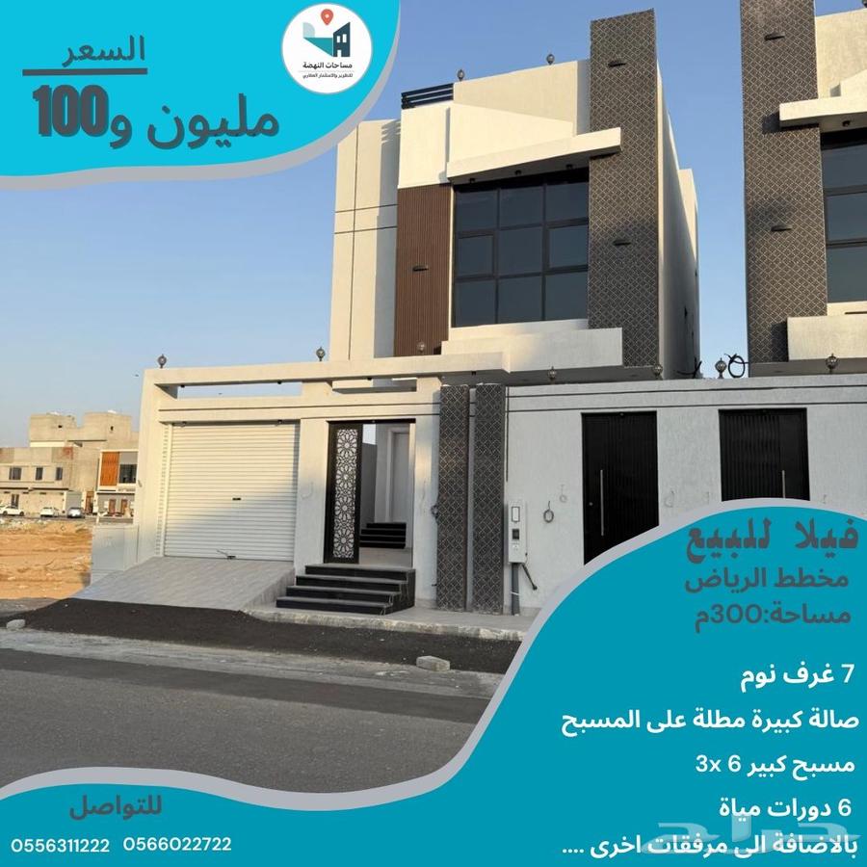
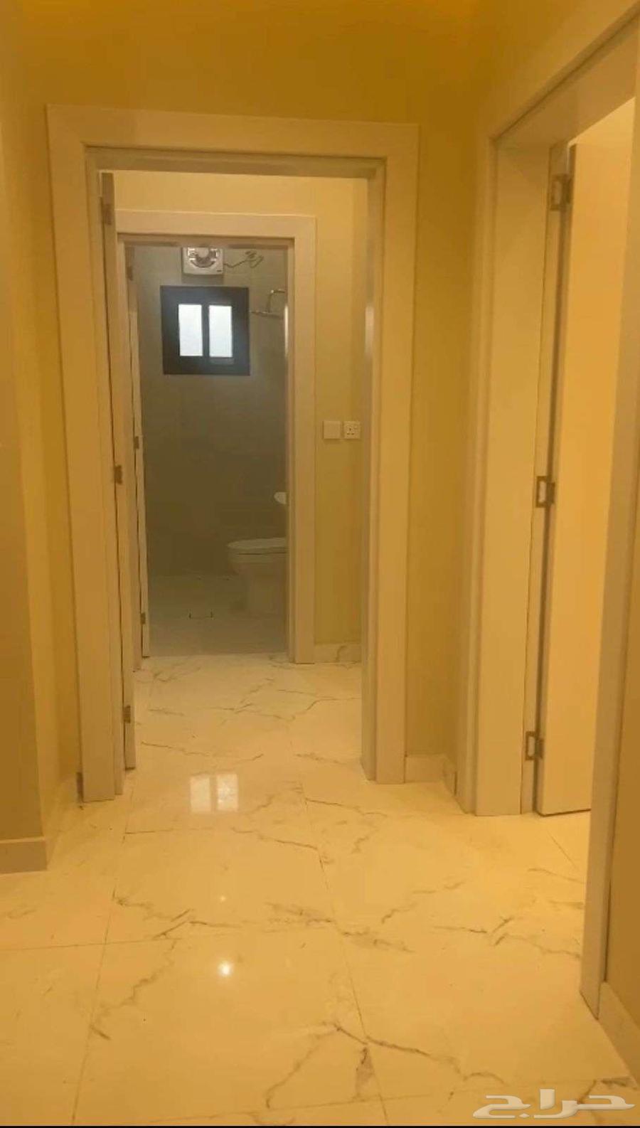
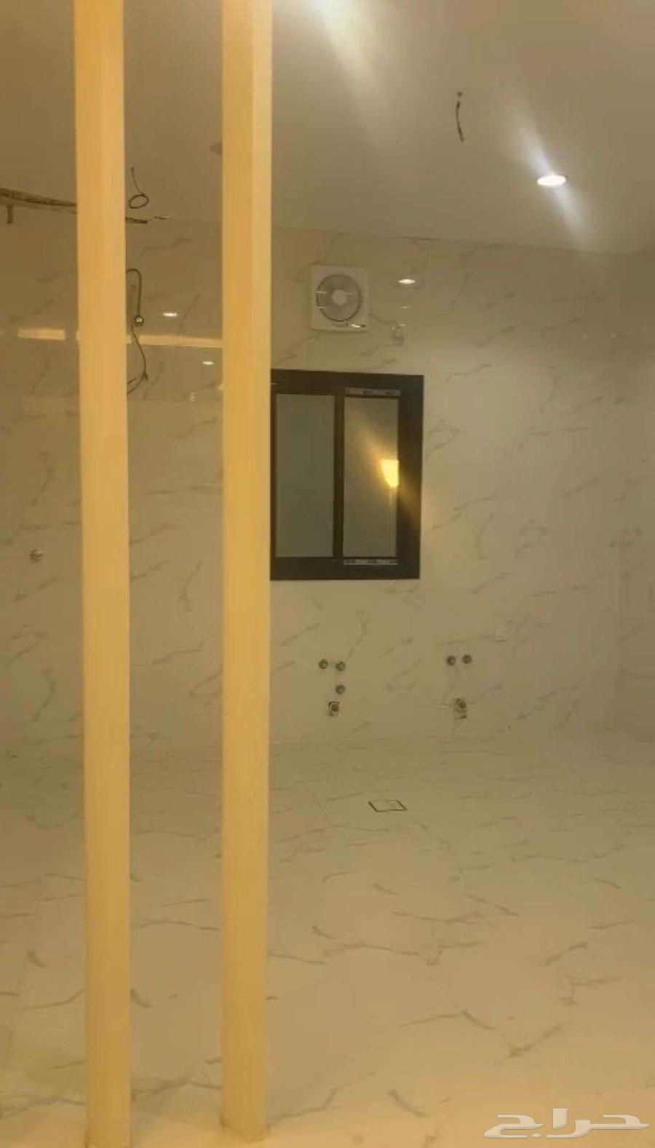
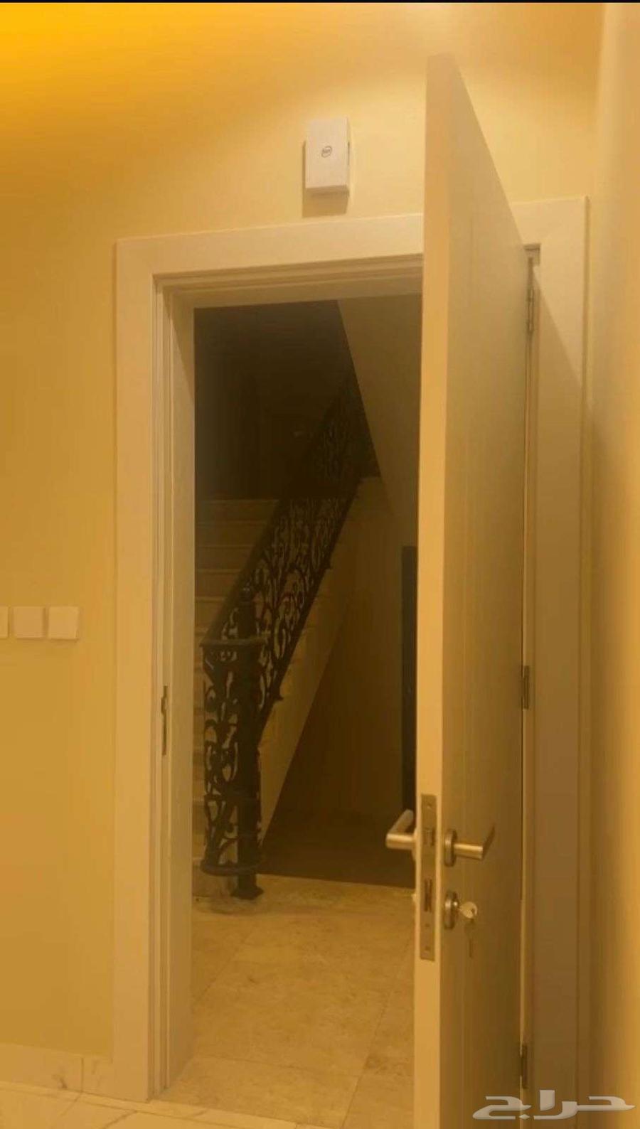
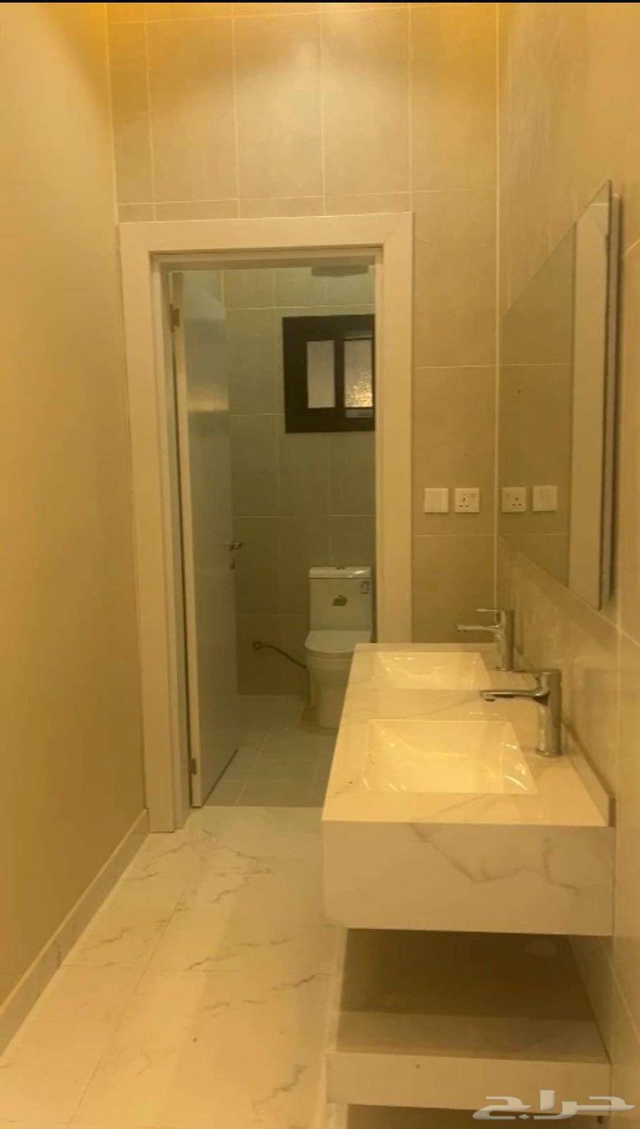
 7
7The villa consists of a main floor and an annex, with a land area of 300 m. Ground floor: Large majlis (5x9) with bathroom, large living room and kitchen. Courtyard at the front, carport, backyard, and a bathroom. First floor: Three bedrooms including a large master bedroom with attached bathroom and walk-in closet, two bedrooms with shared bathroom, and a living room. Annex: A room with bathroom and a laundry room. Price: One million and one hundred thousand. Property information according to license: Property type: Villa Property use: Residential Property area: 312.5 Street width: 25 Plot number: 184 J S Property orientation: Northern Property services: Electricity, Sanitation Property age: New Number of rooms: 6 Boundaries and dimensions: Type of northern boundary: Street Description of northern boundary: Width 25m Length of northern boundary: Ten meters Type of eastern boundary: Plot Description of eastern boundary: Number 2116 Length of eastern boundary: Thirty-one meters and twenty-five centimeters Type of western boundary: Plot Description of western boundary: Number 2118 1 Length of western boundary: Thirty-one meters and twenty-five centimeters Type of southern boundary: Part of Description of southern boundary: Plot number 2119 Length of southern boundary: Ten meters Price: 1100000
