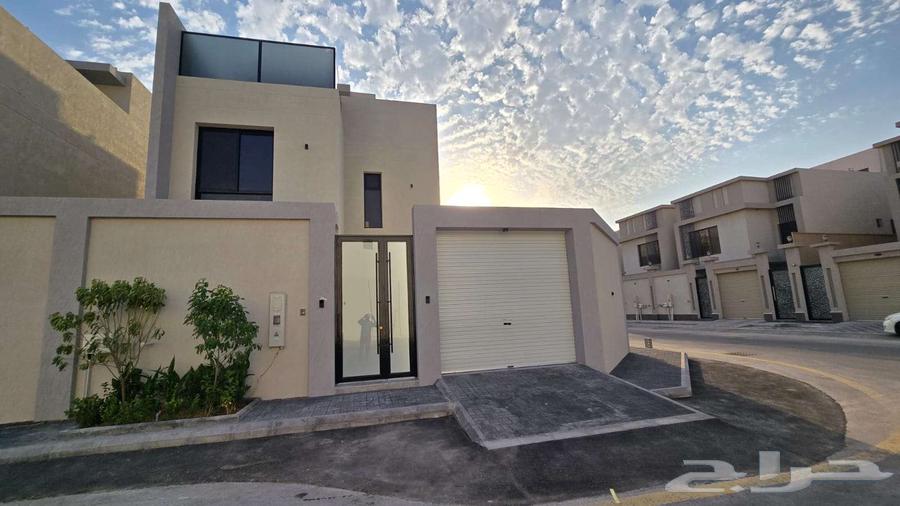
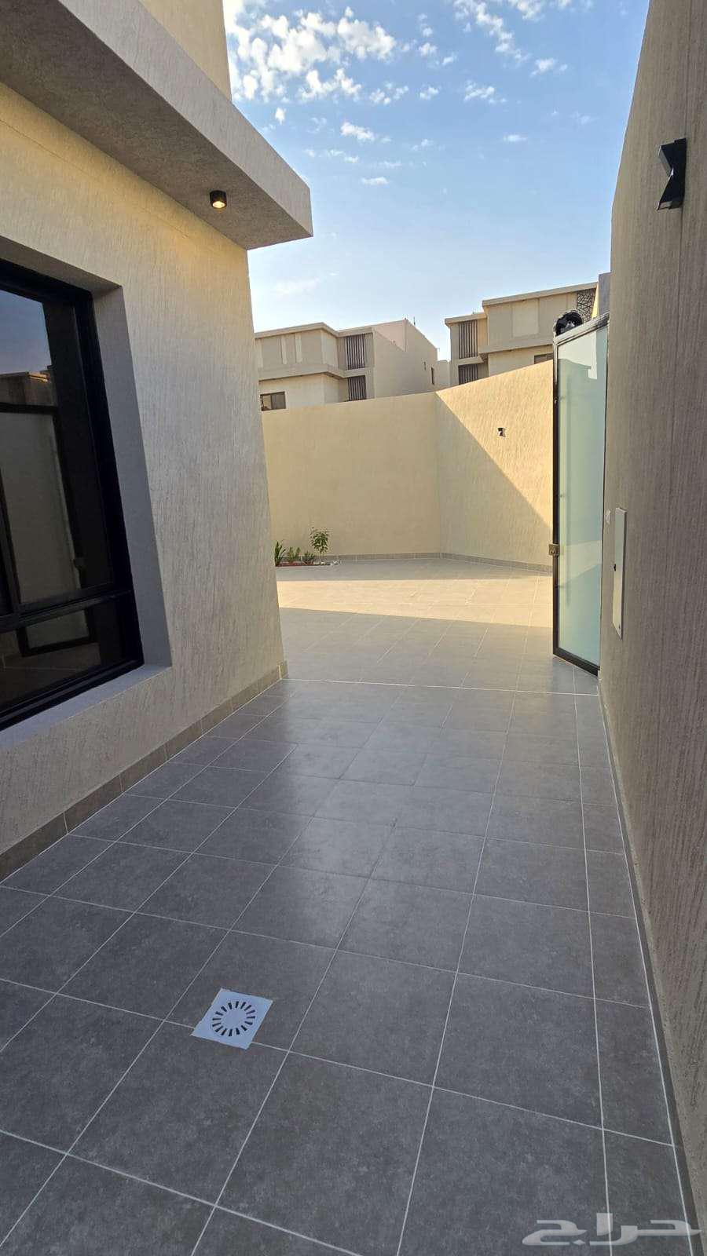
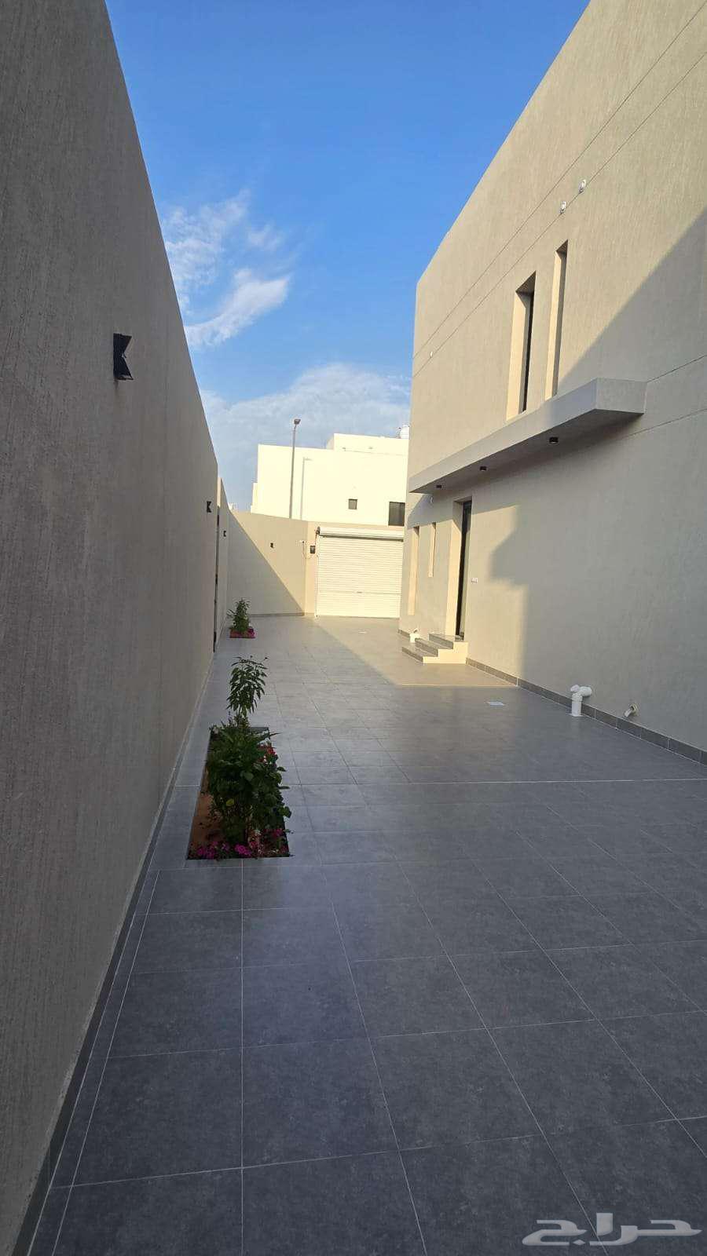
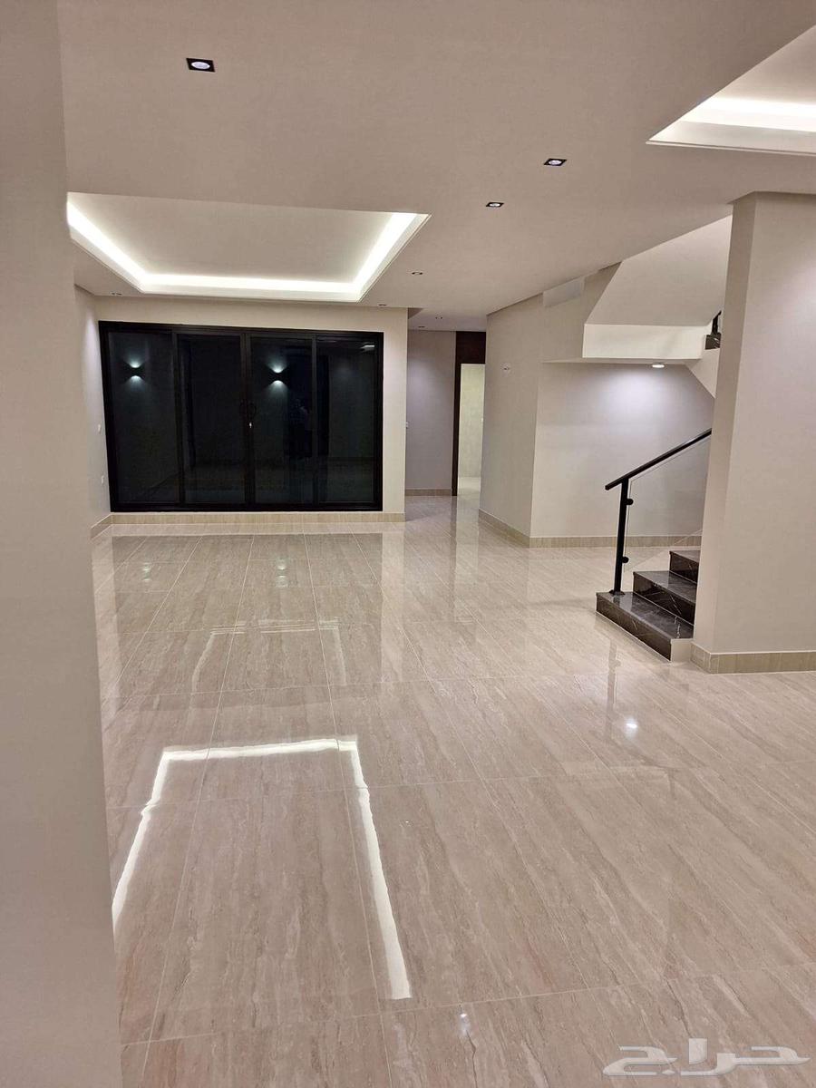
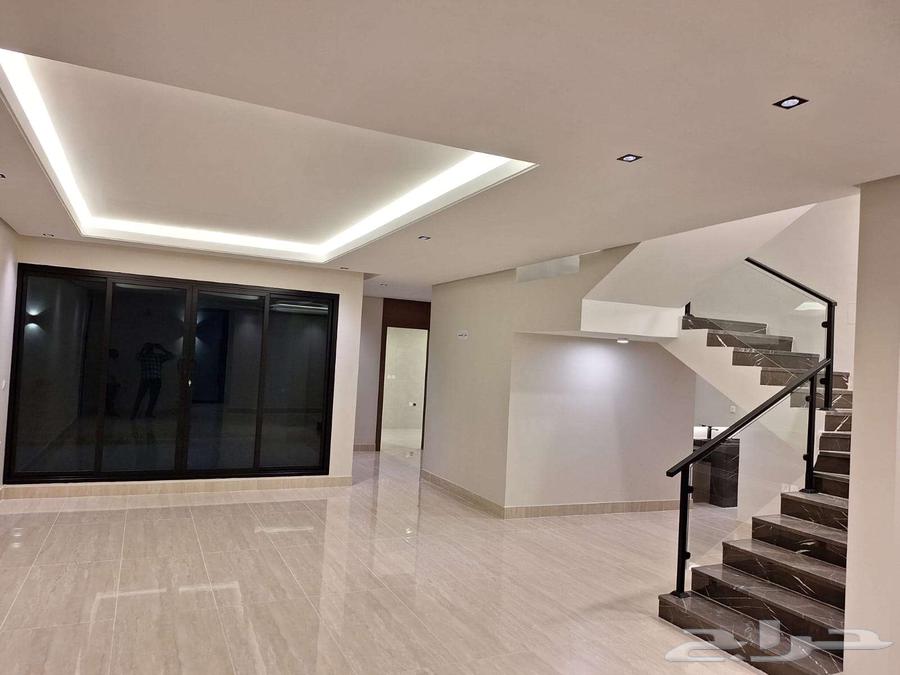
 13
131- Villa area: 373.75 square meters. 2- Street width: 15 meters. 3- Designing office: Al-Mousa for Engineering Consultations. 4- General contractor: (Al-Binaa Designs Establishment for General Contracting). 5- Engineering supervision: Al-Murabba' Office for Engineering Consultations. 6- The building is insured by Malath Insurance Company with engineering supervision. 7- Bricks and concrete: (Gulf Concrete and Bricks Factory). 8- Steel: (SABIC steel). 9- (Soil testing available). 10- Thermal insulation available. 11- (Thermal plumbing pipes from Anabub Company, with warranty). 12- (Electricity cables: Riyadh + Aviash cables for Grund). 13- Paint (Jotun). 14- Building footprint: 396 square meters. -------------------- Price: 1,750,000 One million seven hundred and fifty thousand Property details according to the license: Property type: Villa Property area: 373.75 Street frontage: 15 Plot number: Sh D 1386 Property orientation: Northeast Property services: Electricity, Waters, Sanitation Property age: New Number of rooms: 8 Boundaries and dimensions: Northern boundary type: Street Description of northern boundary: Width 15 meters Length of northern boundary: Twenty-five meters Eastern boundary type: Street Description of eastern boundary: Width 15 meters Length of eastern boundary: Fifteen meters and thirteen centimeters Western boundary type: Plot Description of western boundary: Number 117 1 2 Length of western boundary: Fifteen meters and thirteen centimeters Southern boundary type: Plot Description of southern boundary: Number 118 1 2 Length of southern boundary: Twenty-five meters Price: 1750000
