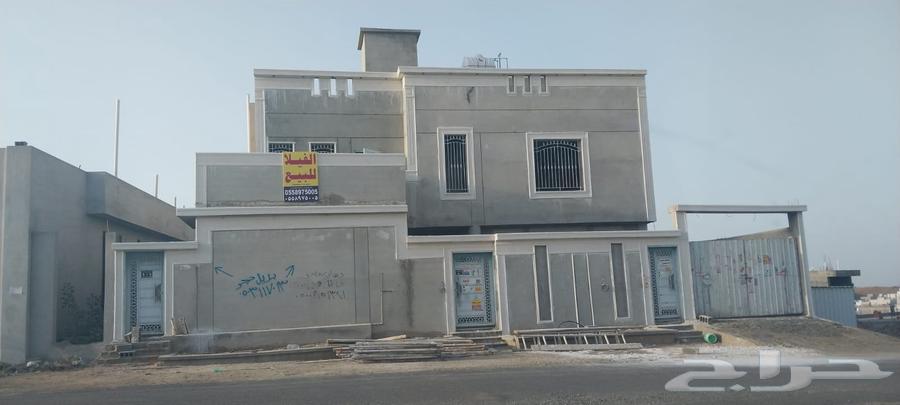
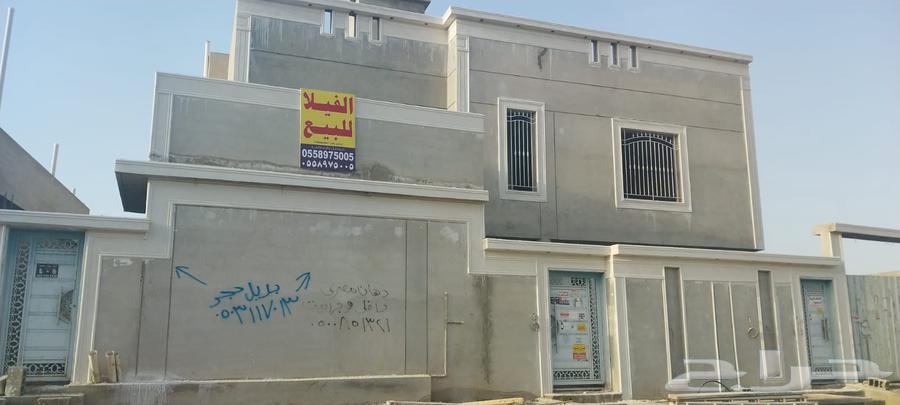
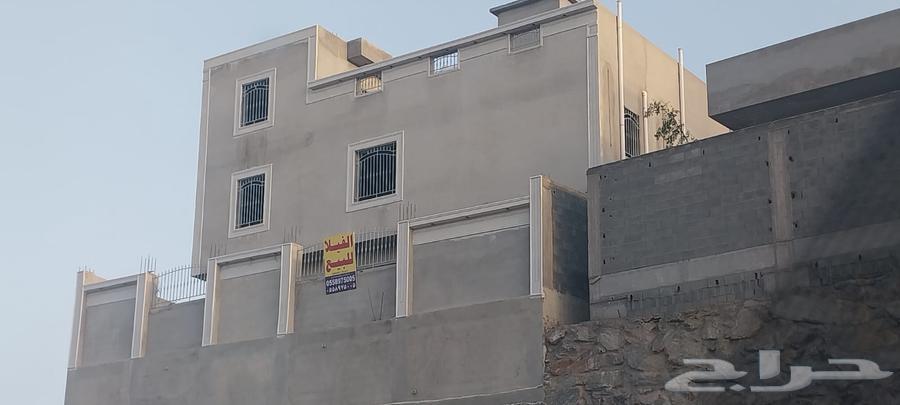
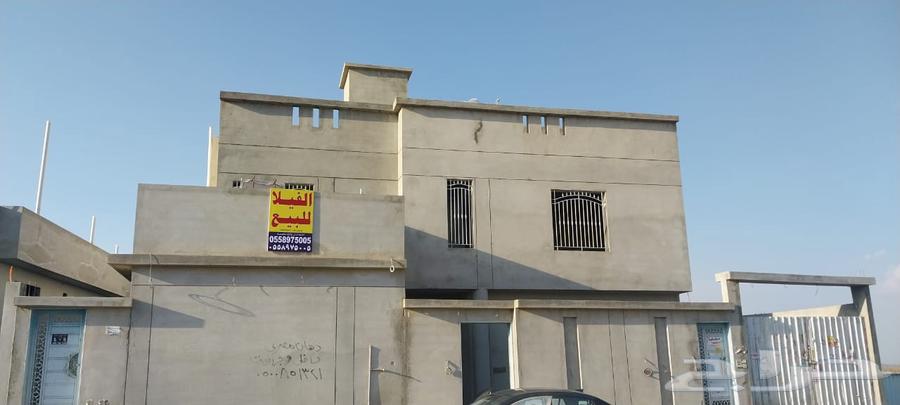
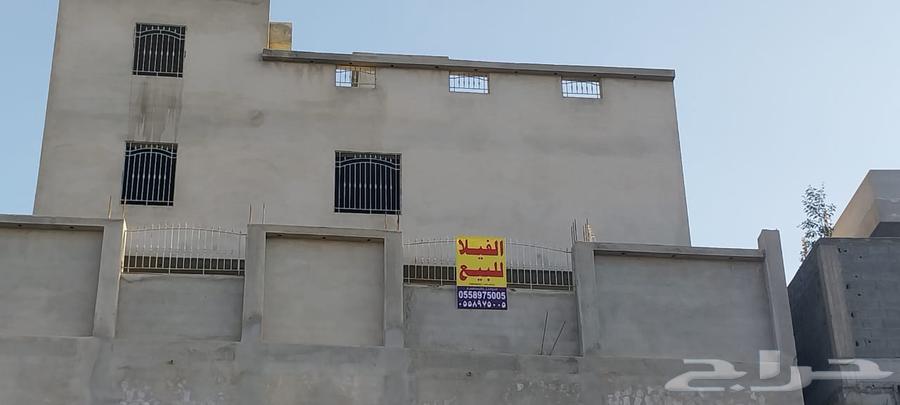
 10
10Villa located in plot number 1/M/S modified 2 in Abha city, Al-Susun (Al-Naseem) Abha Showq Two floors + Upper additional annex + Ground-level attached separate annex Privately built villa with complete internal and external finishing, fully plastered walls and ceilings under full documented engineering supervision throughout all building stages. The villa consists of two floors, two annexes, and an external balcony terrace. The site is elevated and overlooks the entire plan on two opposite streets: 18-meter residential to the south and 30-meter commercial to the north. Land area is 500 square meters bordered to the east by a neighbor who has not started construction yet, to the west by a villa under construction, to the south by 18-meter residential street, and to the north by 30-meter commercial street. The structural framework is completely finished including full plumbing, electrical, and air-conditioning installations. ✅ Land area: 500 square meters ✅ Building area: more than approximately 676 square meters ✅ Attached separate ground-level annex ✅ Additional upper annex ✅ Ground floor + First floor ✅ Complete thermal plumbing system ✅ Complete Fanar electrical wiring ✅ Complete American-style air conditioning system ✅ Foundation and installation of optical fiber and surveillance cameras ✅ Elevator foundation installed but not yet assembled (3-phase, dual systems) ✅ Fully laser-cut doors and windows ✅ Water tank of 57-ton capacity + large septic tank ✅ Number of rooms: 10 ✅ Number of living rooms: 3 ✅ Number of kitchens: 2 ✅ Number of bathrooms: 8 ✅ Upper outdoor sitting terrace ✅ Front yard + Back yard ✅ Car entrance + 3 external entrances ✅ The rooftop is divided into two sections which can either be separated or kept connected ✅ Asking price: (800 thousand) negotiable for serious inquiries Property details according to license: Property type: Villa Land area: 500 Street width: 20 Plot number: 1 M S modified 2 Property frontage: Southern Property services: Electricity, Waters, Sanitation Building age: New Number of rooms: 10 Other obligations on property: none Property boundaries and dimensions: Northern boundary description: 30-meter wide street Northern boundary length: Eighteen meters and thirty-one centimeters Eastern boundary description: Plot number 35 J- Eastern boundary length: Eleven and a half meters Western boundary description: Plot number 33 J- Western boundary length: Eleven and a half meters Southern boundary description: 18-meter wide street Southern boundary length: Eleven and a half meters and nine centimeters Property details according to license: Property type: Villa Land area: 500 Street width: 20 Plot number: 1 M S modified 2 Property frontage: Southern Property services: Electricity, Waters, Sanitation Building age: New Number of rooms: 4 Other obligations on property: none Property boundaries and dimensions: Northern boundary description: 30-meter wide street Northern boundary length: Eighteen meters and thirty-one centimeters Eastern boundary description: Plot number 35 J- Eastern boundary length: Eleven and a half meters Western boundary description: Plot number 33 J- Western boundary length: Eleven and a half meters Southern boundary description: 18-meter wide street Southern boundary length: Eleven and a half meters and sixty-nine centimeters Price: 875000
