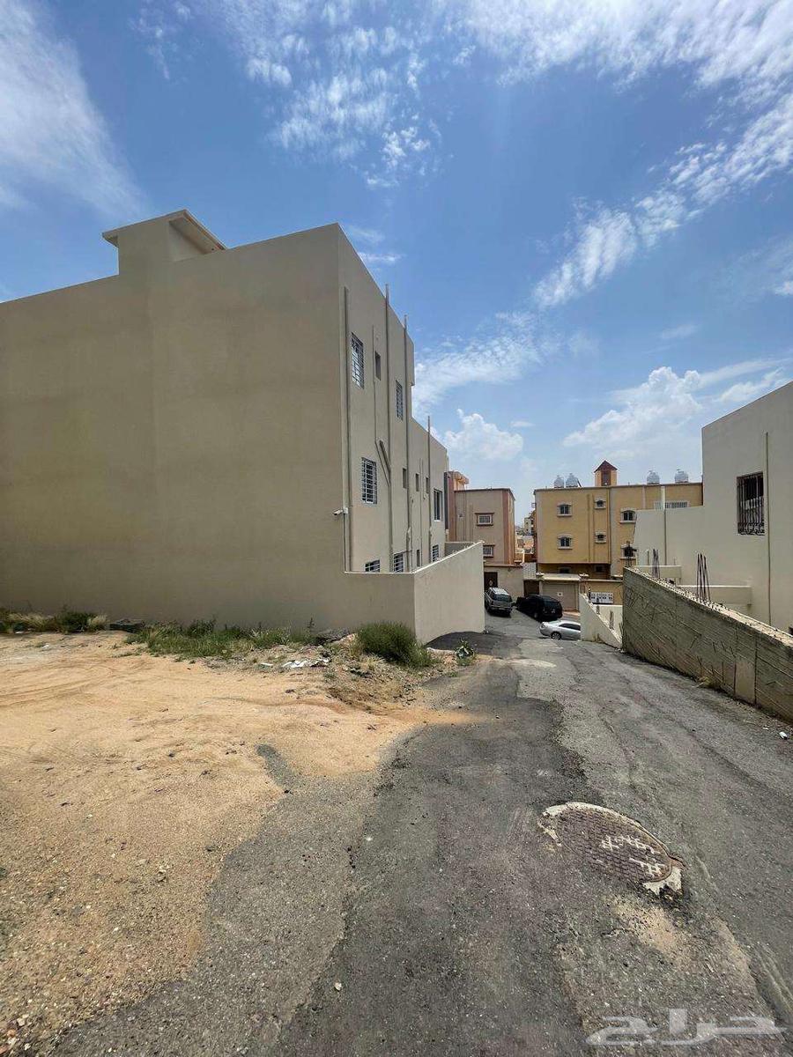
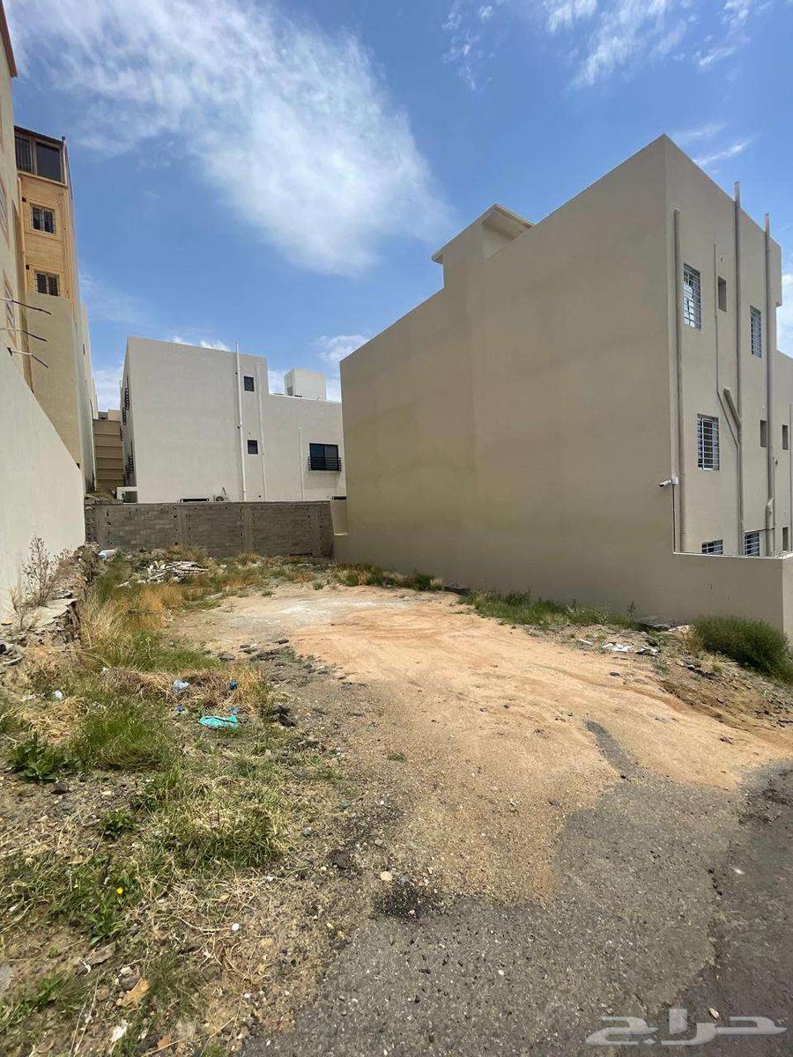
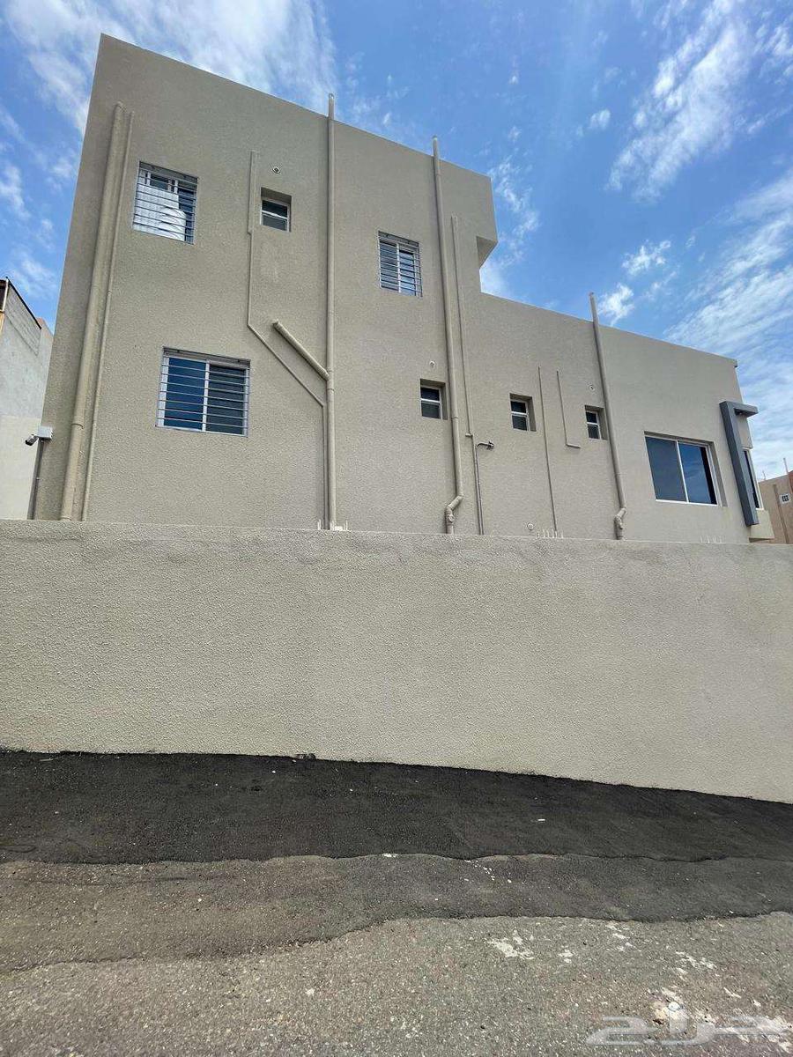
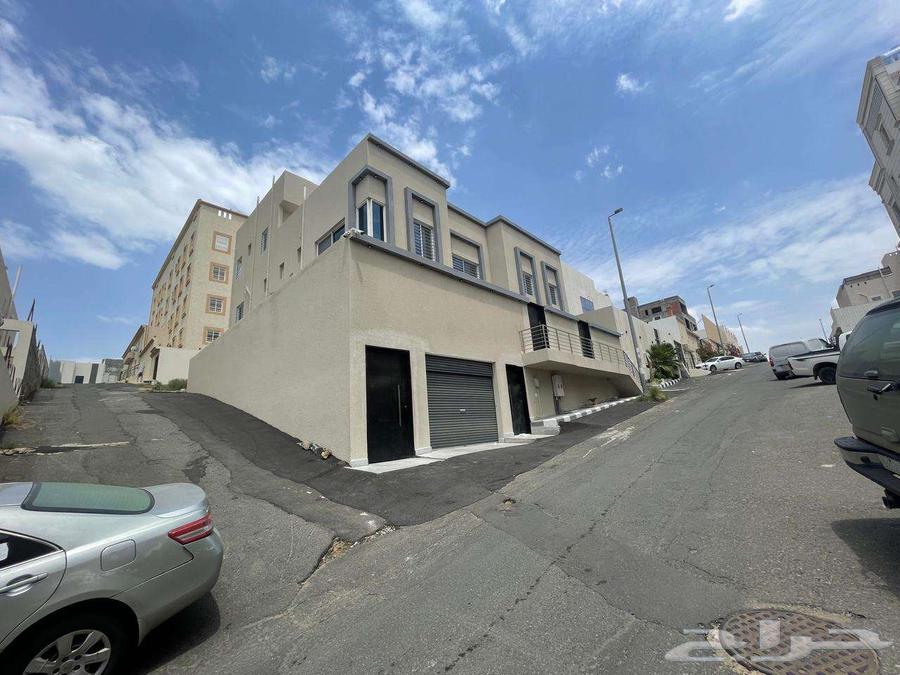
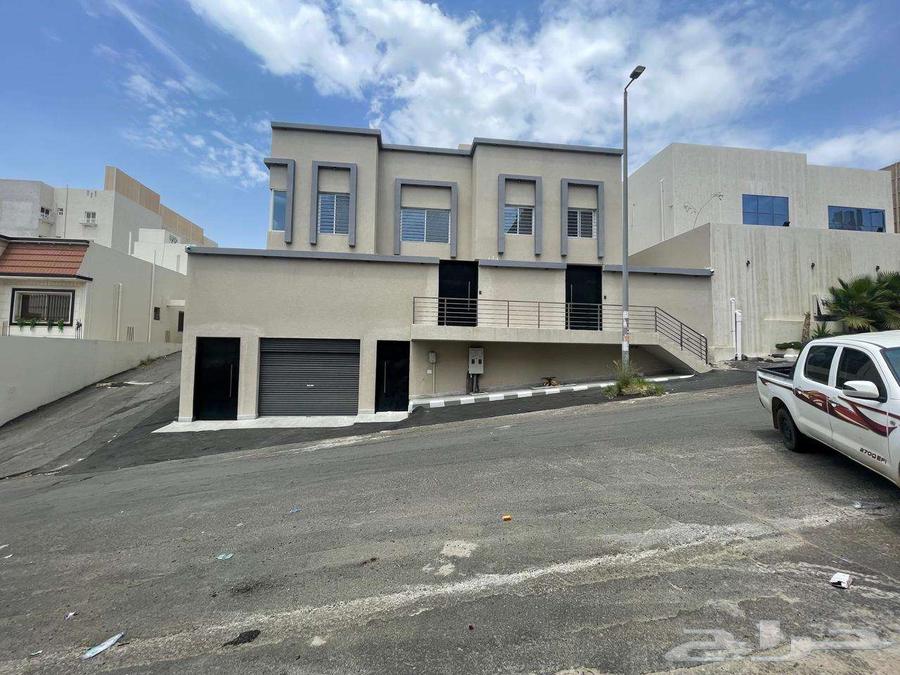
It consists of: 1. Basement with a garage that accommodates two cars. - A driver's room with an independent entrance including its own bathroom and kitchen. The other part of the basement contains an independent fully finished apartment accessible from the street (completely wired for plumbing and electricity), consisting of: - Two bedrooms with their own bathrooms - A kitchen - A living room - A storage room 2. Reception floor with separate male and female entrances, consisting of: - Male majlis (living room) with waiting area and bathroom - Female majlis (living room) with living area and bathroom - Buffet area 3. Second floor consists of: - Large hall overlooking two sides with a bathroom - A bedroom with a bathroom - A kitchen partially used as storage - Main storage room - Master bedroom with bathroom 4. Upper annex with rooftop consisting of: - Two rooms with bathrooms - Laundry room - Small room suitable for use as an office or servant's quarters - A hall (The house was built personally with high-quality materials and installations; starting from the structural phase I supervised each construction stage - elevator foundation installed - large water tank with capacity of approximately 58 tons - entire floor is ceramic tiles - dual electricity meters) Note: The remaining area on the western side is less than half the land, reserved for future apartments or similar use, approximately 11m x 20.50m. Price: 2,600,000 SAR (Two Million Six Hundred Thousand Riyals), negotiable. Property details according to license: Land area: 615 Street frontage: 15 Plot number: 1013 1424H C 1 Property frontage: Eastern Property services: Electricity, Water, Sewer, Fiber Optic Property age: 1 year Number of rooms: 14 Other liabilities on property: Mortgaged Property boundaries and dimensions
