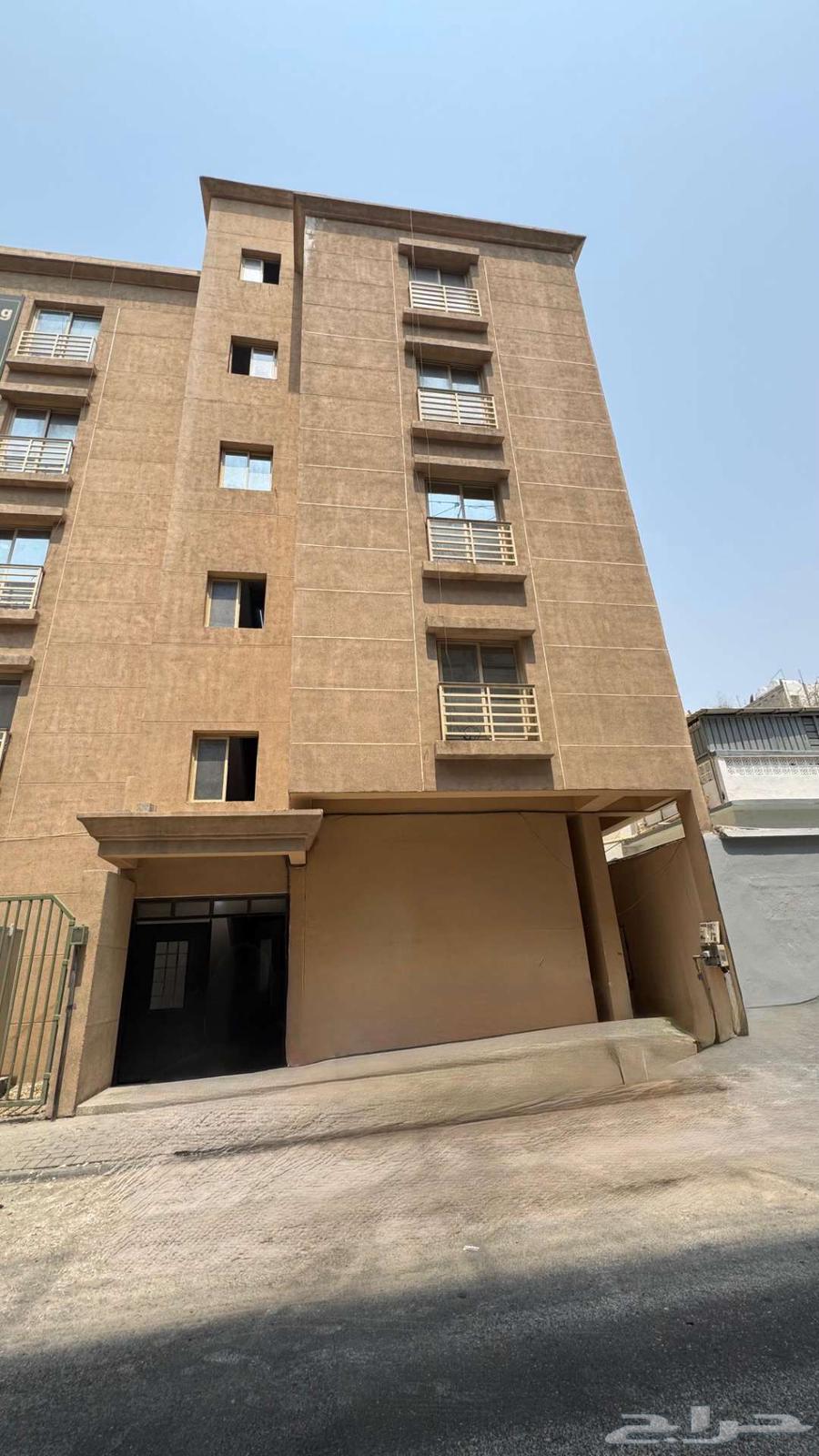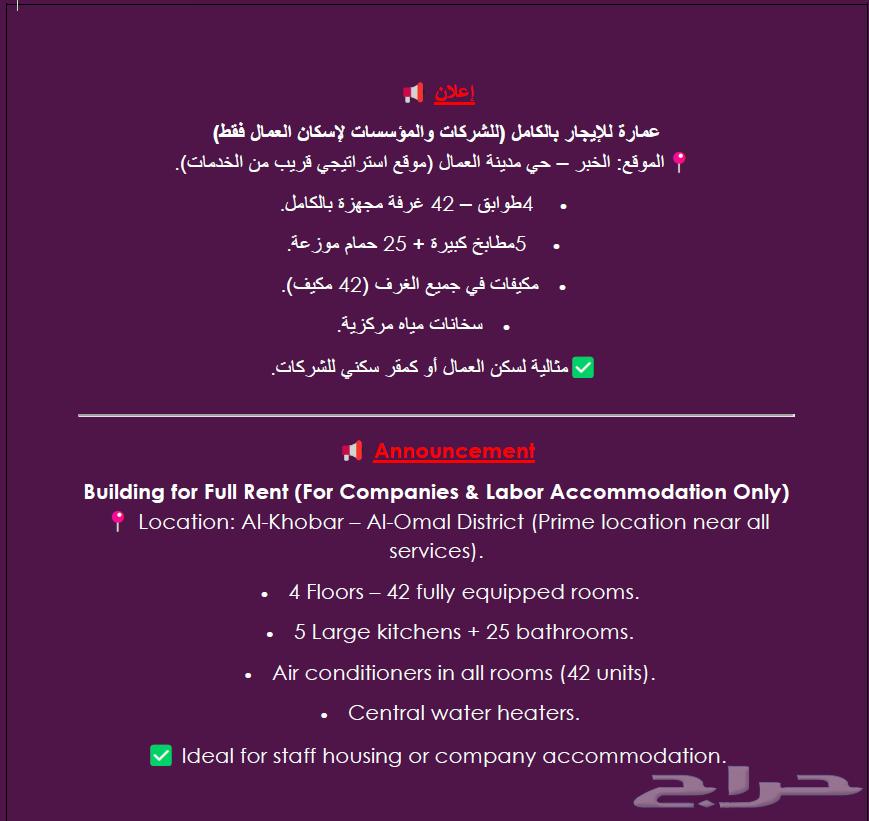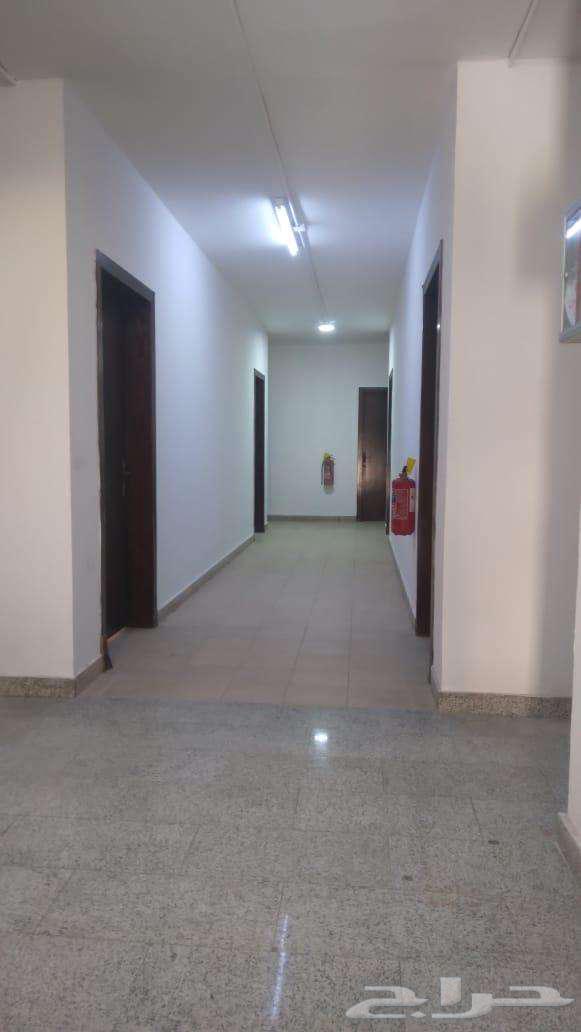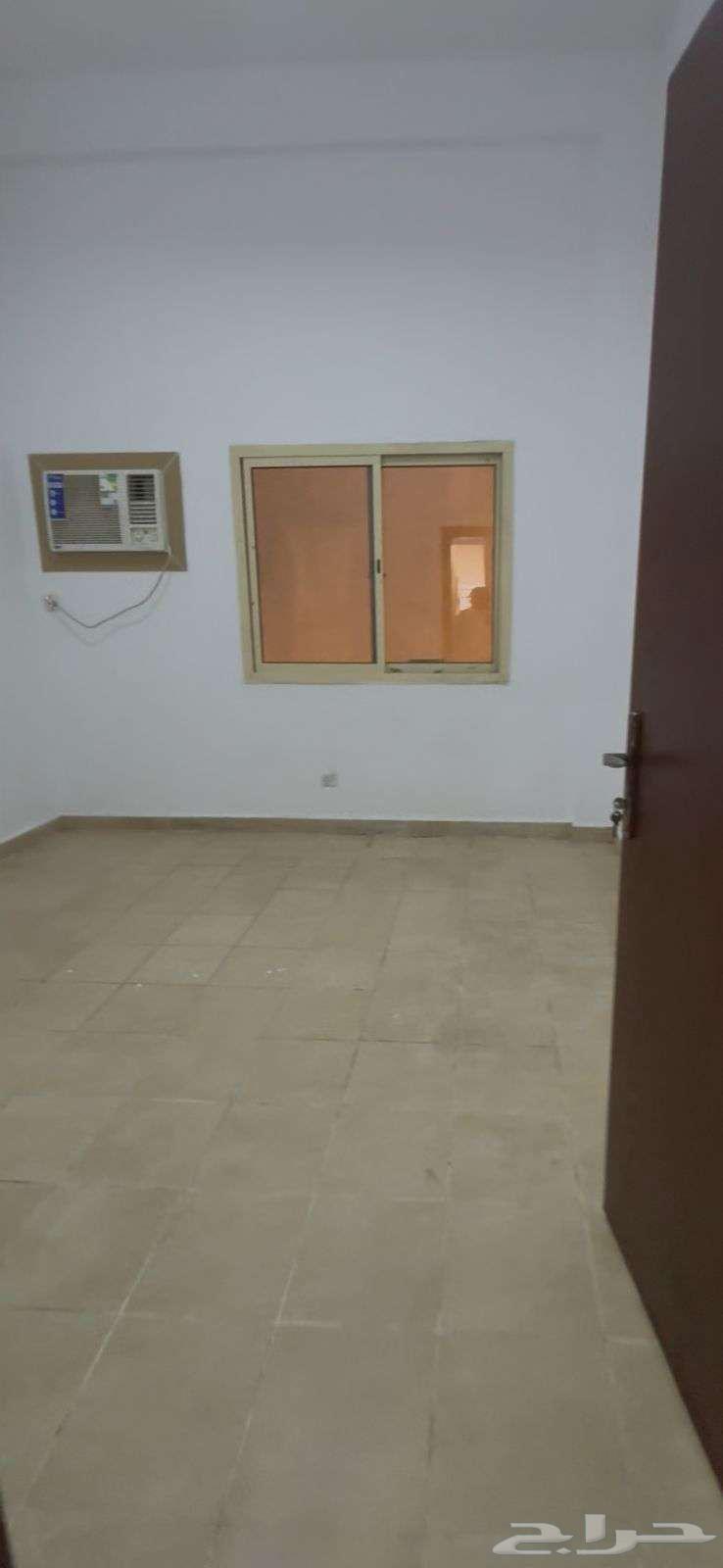




 7
7Prime location: The building is located in a strategic location in the city of Khobar, Al-Awael district, with all nearby services available such as supermarkets, hospitals, and major shopping malls. Property specifications: A modern building consisting of 4 floors, containing 42 fully furnished rooms, designed ideally to accommodate workers or as residential headquarters for companies and institutions. Details and facilities: Total area: 42 bedrooms + 5 large kitchens. Bathrooms: 25 bathrooms distributed across all floors. Air conditioning: Air conditioners (42 units) available in all rooms. Heating: Central water heaters. Safety: Complete safety system with certified fire extinguishers throughout the building. Condition: Recent comprehensive renovation and maintenance work has been carried out on the building, and it is ready for immediate occupancy. Room and floor distribution: Ground floor: 6 rooms + 5 bathrooms + large kitchen. First floor: 9 rooms + 5 bathrooms + large kitchen. Second floor: 9 rooms + 5 bathrooms + large kitchen. Third floor: 9 rooms + 5 bathrooms + large kitchen. Fourth floor: 9 rooms + 5 bathrooms + large kitchen. For companies and institutions wishing to house their workers. Property information according to the license Property type: Building Property use: Residential, Commercial Property area: 500 Street frontage: 16 Plot number: 86 2 Property frontage: Southwestern Property services: Electricity, Water, Sewerage Property age: Five years Number of rooms: 43 Property boundaries and dimensions Northern boundary type: Plot Northern boundary description: 157 Northern boundary length: Twenty meters Eastern boundary type: Plot Eastern boundary description: 156 Eastern boundary length: Twenty-five meters Western boundary type: Opening Western boundary description: Width 8.00 meters Western boundary length: Twenty-five meters Southern boundary type: Street Southern boundary description: Width 20 meters Southern boundary length: Twenty meters
