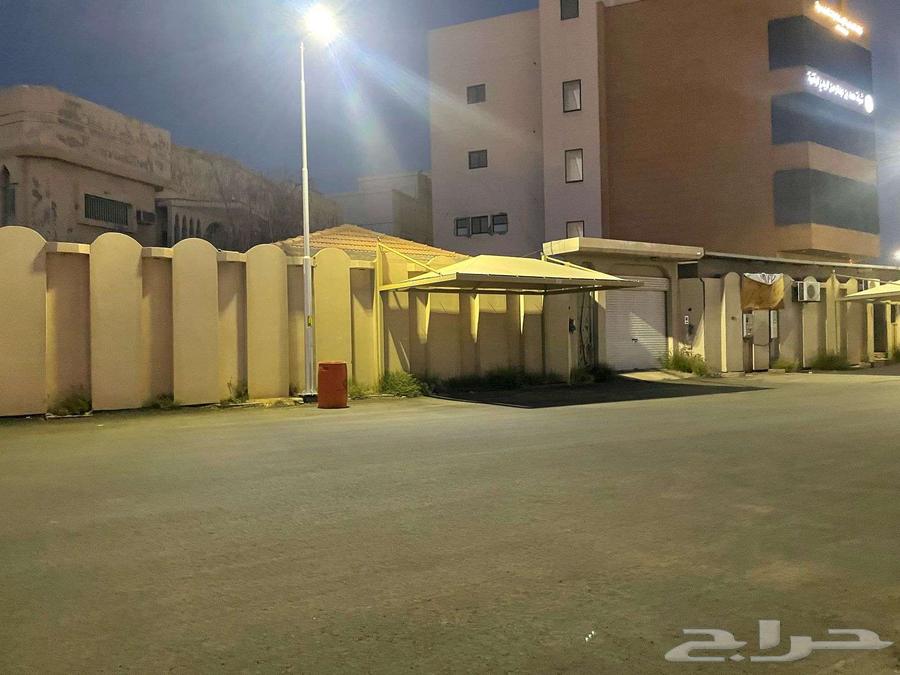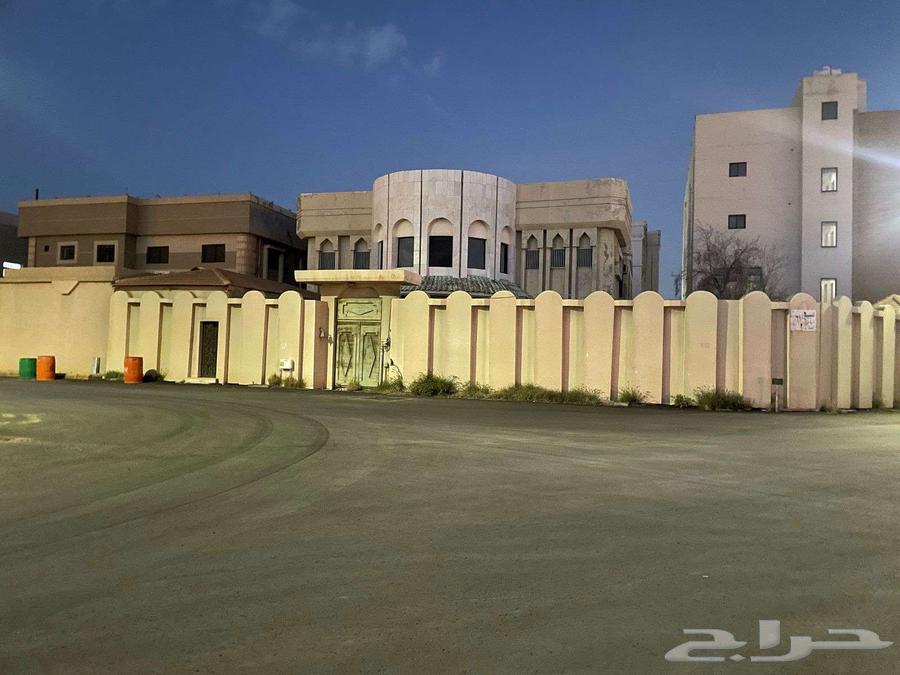

Divided internally into two parts: the first part is western style Attached to the corner of the building with a bathroom, kitchen, driver room + additional annex with an external bathroom Inside, the ground floor has two open halls connected to each other, a kitchen, two rooms, and a bathroom The second floor has four bedrooms and two bathrooms As for the northern section An annex with a bathroom and sinks + another annex for storage The ground floor consists of two open connected halls, a kitchen, a bathroom, and sinks The second floor has a hall with a bathroom, sinks, and three bedrooms, one of which is a master bedroom with its own bathroom Note: The house is partitioned inside with gypsum board, which can be opened if desired Two electricity meters and one water meter Property information according to the license: Property type: Villa Property area: 1052.5 Street width: 15 Plot number: 667 Q Property frontage direction: Southwest Property services: Electricity, Water, Sanitation, FibreOptics Property age: Ten Years Number of rooms: 7 Boundaries and dimensions of the property: Type of northern boundary: Plot Description of northern boundary: Number 140 Length of northern boundary: Thirty meters Type of eastern boundary: Plot Description of eastern boundary: Number 141 and plot number 143 and part of plot number 144 Length of eastern boundary: Forty-six meters and seventy centimeters Type of western boundary: Street Description of western boundary: Width 15m Length of western boundary: Twenty-three meters and fifty centimeters Type of southern boundary: Street Description of southern boundary: Width 15m Length of southern boundary: Thirty-eight meters Price: 900000
