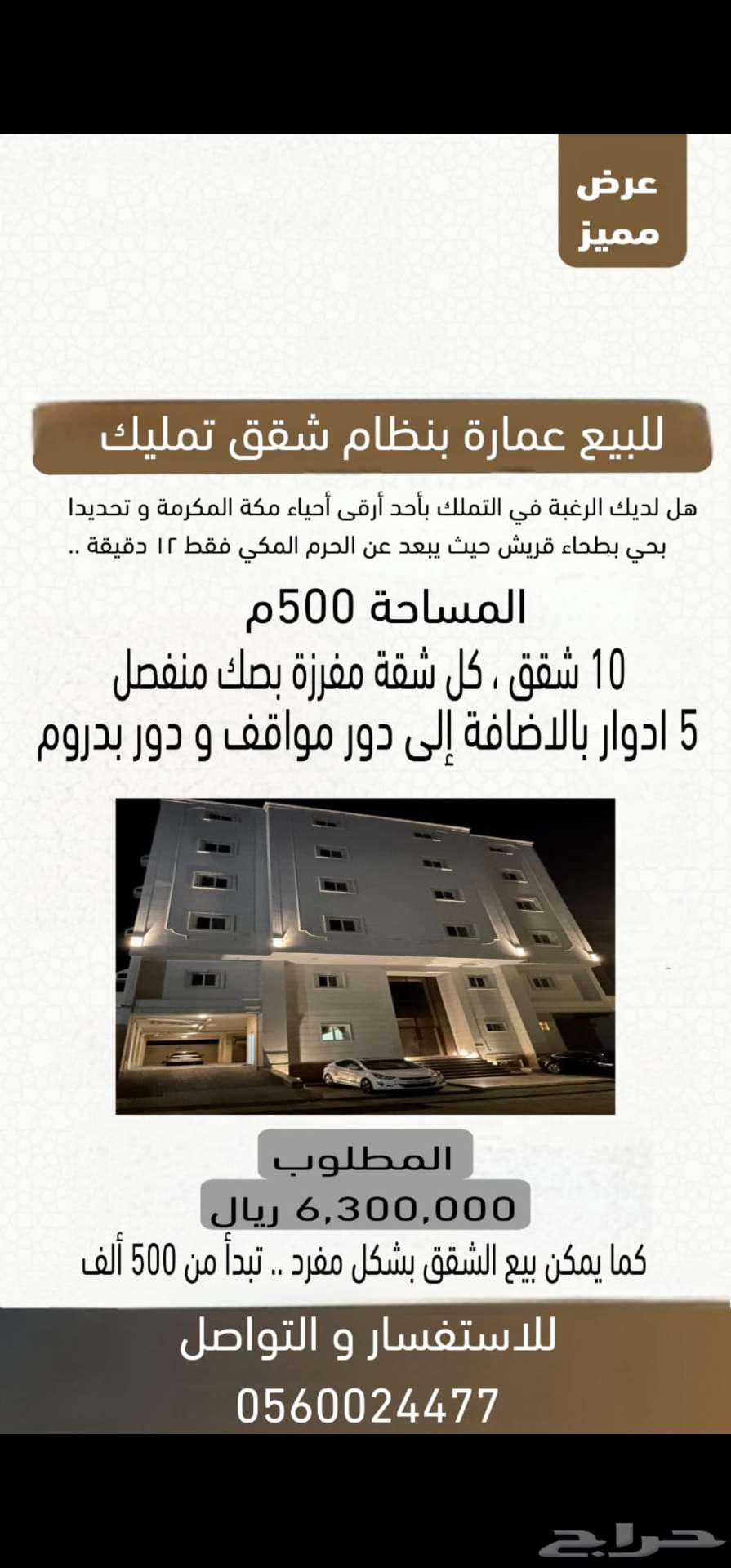
The building is privately constructed It is nearly two years old Its area is 500m 7 floors 1- Basement 2 Parking floor 3- First floor with two apartments above parking 4- Three repeated floors, each floor has two apartments 5- An annex consisting of two apartments Total apartments: 10 The first floor apartment has four rooms, three bathrooms, kitchen and side hall Its area is over 140m The repeated floors: six apartments, each consisting of five rooms, kitchen, side hall, three bathrooms And each apartment's area is over 167m —The annex consists of two apartments, each having a majlis, two bedrooms, side hall, kitchen, three bathrooms, and a rooftop, each rooftop being 54 square meters Equipped for adding a majlis and what is known as "Al-Maqlat" Each annex including its rooftop Area over 167m —There is also an upper rooftop with an area of approximately 300 square meters accessible by stairs and elevator And it has services, which could be utilized to create a guest section Note that each apartment has two entrances and an elevator accommodating 10 people Each apartment has a lower and upper water tank and a service tank ;Each tank capacity is 30 tons and more ;Each car has a dedicated parking space And there are some service rooms in the parking area The building construction quality is excellent It is built on a single foundation (slab), its columns are 18mm steel up to the fourth floor, then 16mm steel columns The construction work is thorough and well executed The building is located in Tihah Quraish, Al-Isaai plan, where all services are available including telephone, water, sewage, and the mosque is opposite The property is subdivided into deeds, each apartment Has an independent deed And a building completion certificate And success from Allah Asking price: 6,300,000 SAR Six million three hundred thousand I am the agent, and Al-Sawam is the owner; we do not fall short with him We welcome real estate agents 7 7 4 4 2 0 0 6 5 0
