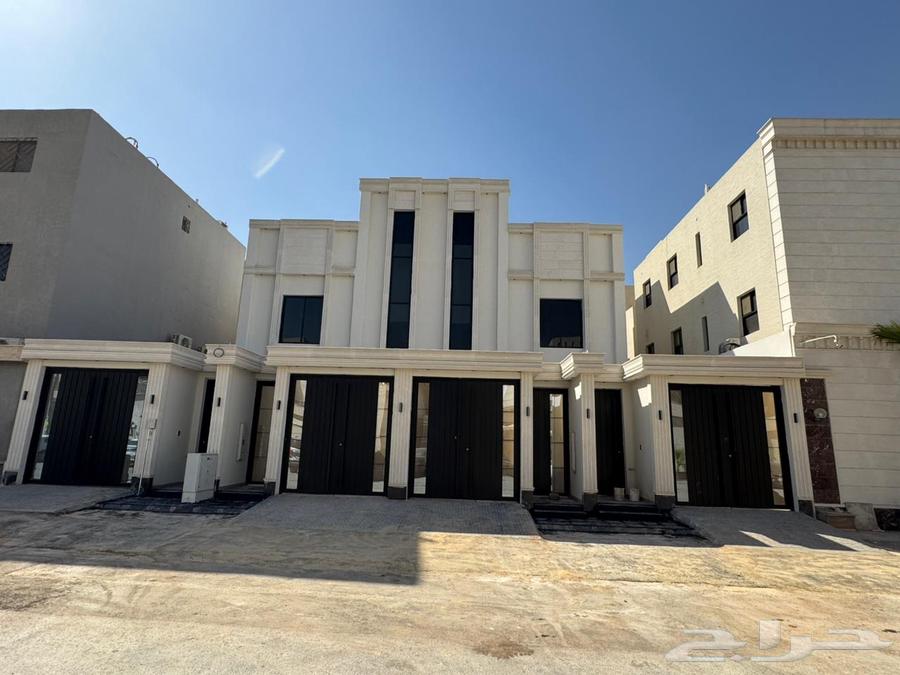
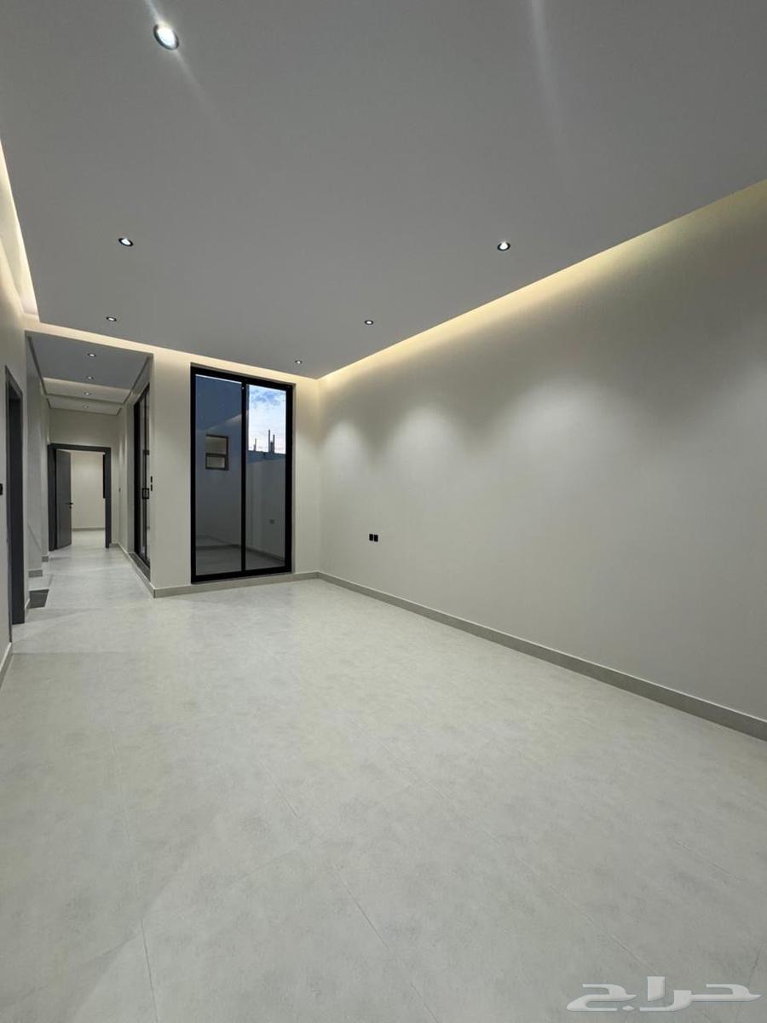
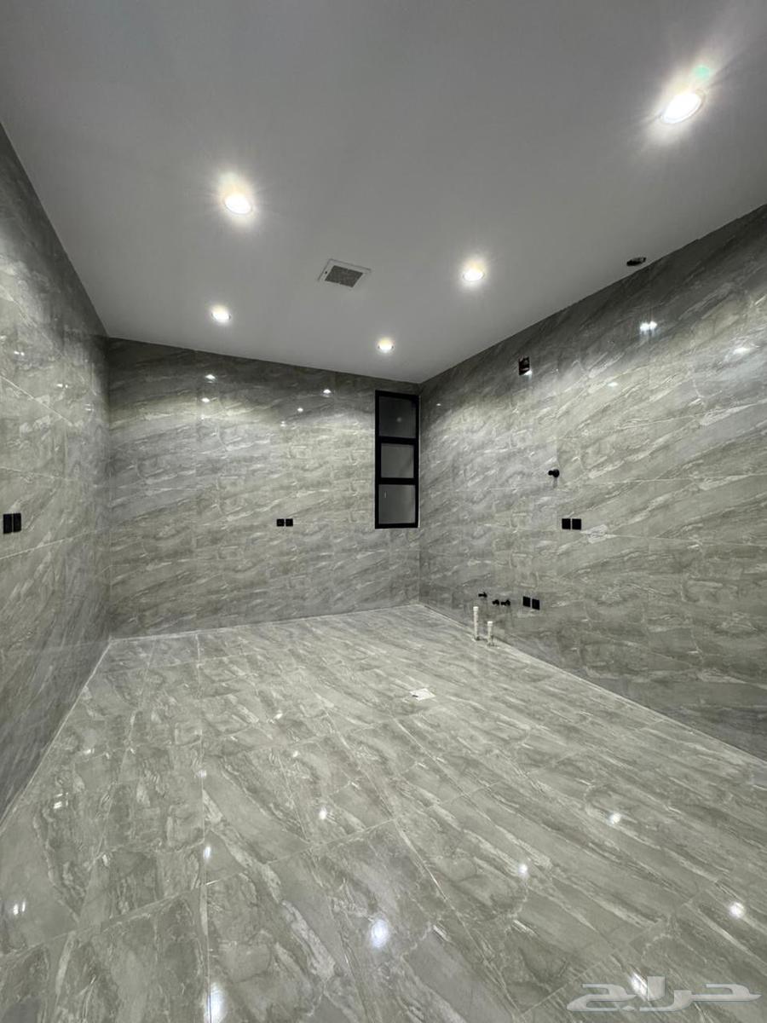
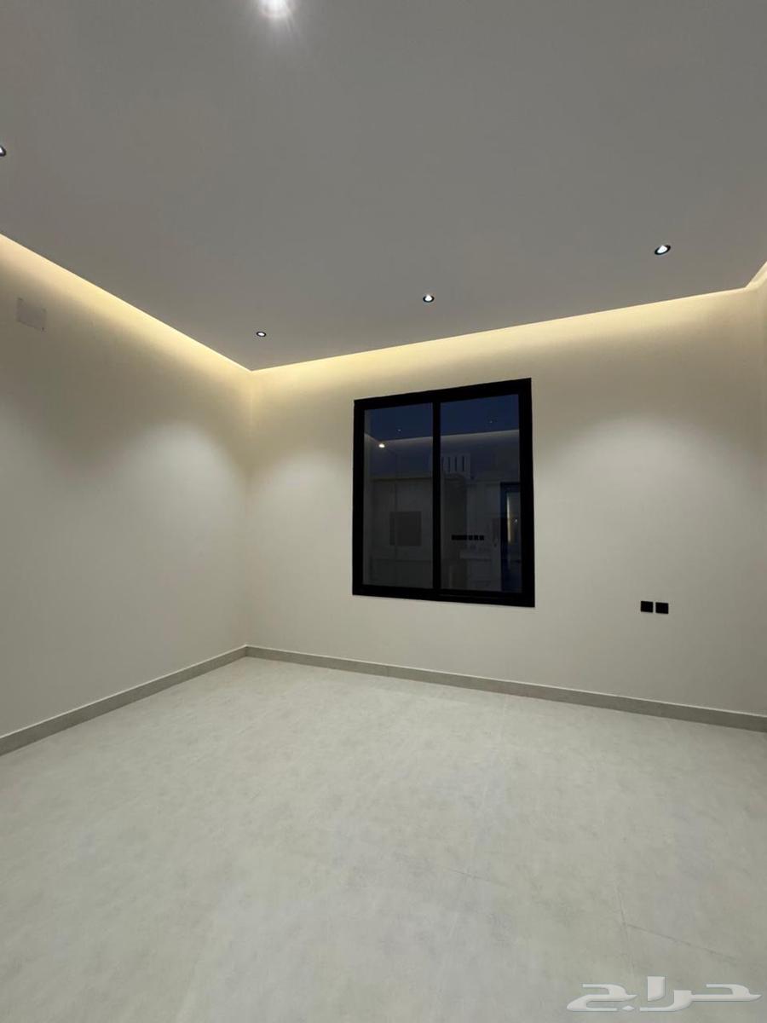
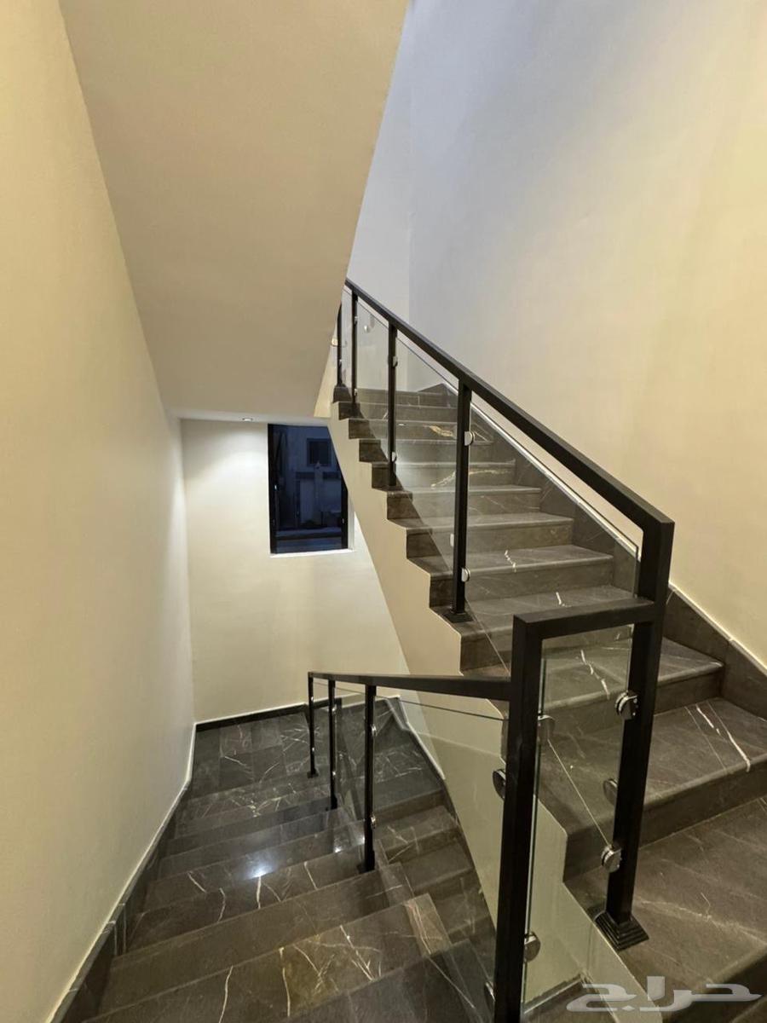
 11
11Townhouse in Al-Babtain Al-Rimal plan Street: 20 Eastern First floor + upper annex Floor specifications Area: (198) m and private part (188) m Total area 386 meters Property components Majlis + 2 living rooms + kitchen + 3 bedrooms + 5 bathrooms + private rooftop area Price: 1 million and 630 thousand Property information according to the license Property type: Apartment Property use: Residential Property area: 198.59 Plan number: 3804 Property frontage: Eastern Property services: Electricity, Water Property age: New Number of rooms: 4 Property boundaries and lengths Type of northern boundary: Plot Description of northern boundary: Number 160 Length of northern boundary: Thirty-nine meters and fifty-nine centimeters Type of eastern boundary: Street Description of eastern boundary: Width 20m Length of eastern boundary: Ten and a half meters Type of western boundary: Part of Description of western boundary: Plot number 156 and part of plot number 157 Length of western boundary: Ten and a half meters Type of southern boundary: Plot Description of southern boundary: Number 158 Length of southern boundary: Thirty-nine meters and forty-six centimeters Price: 1630000
