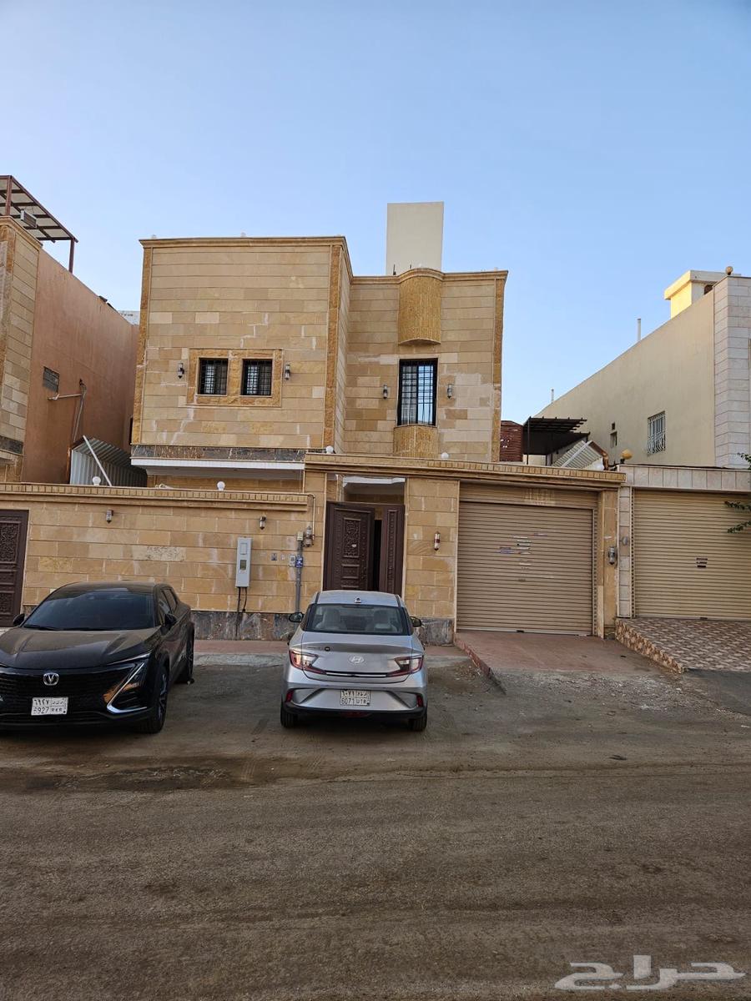
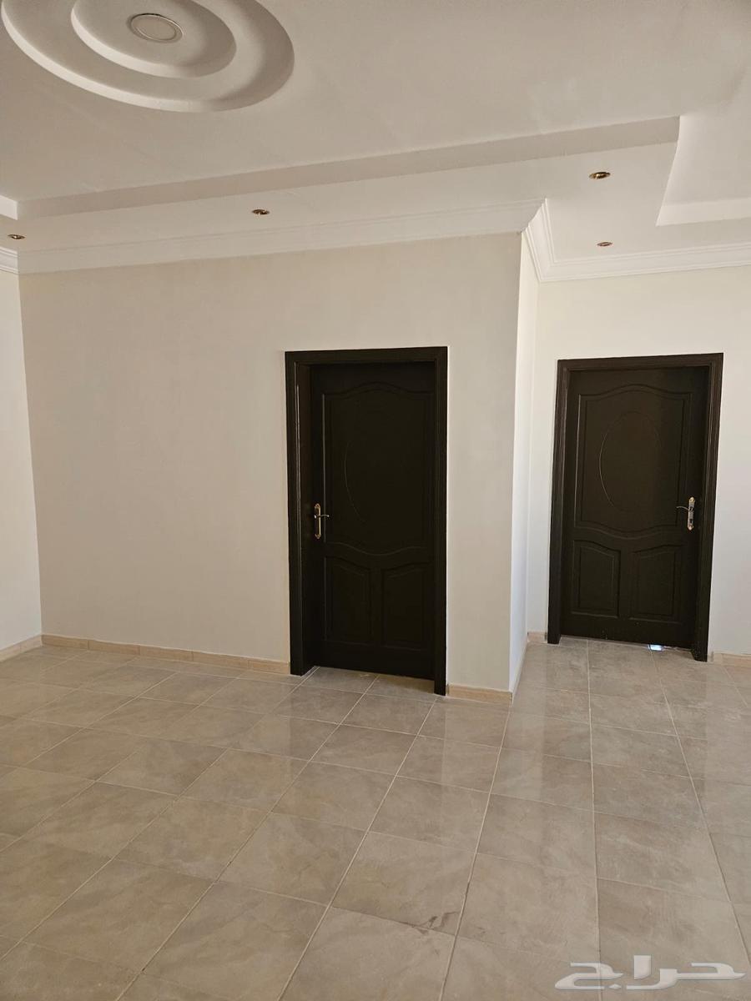
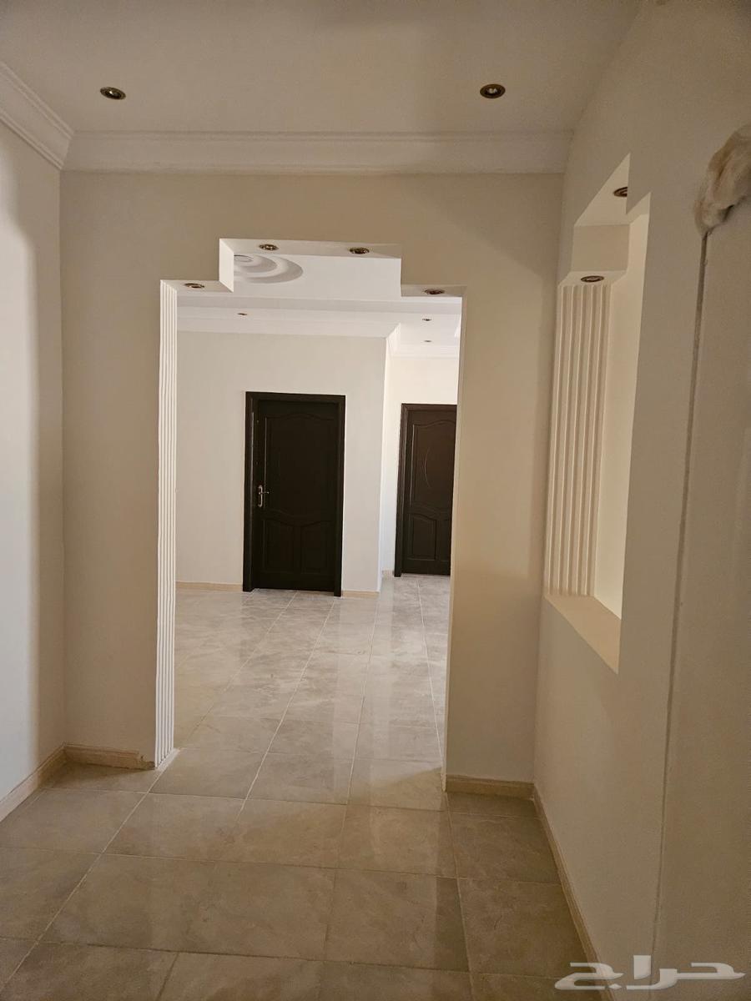
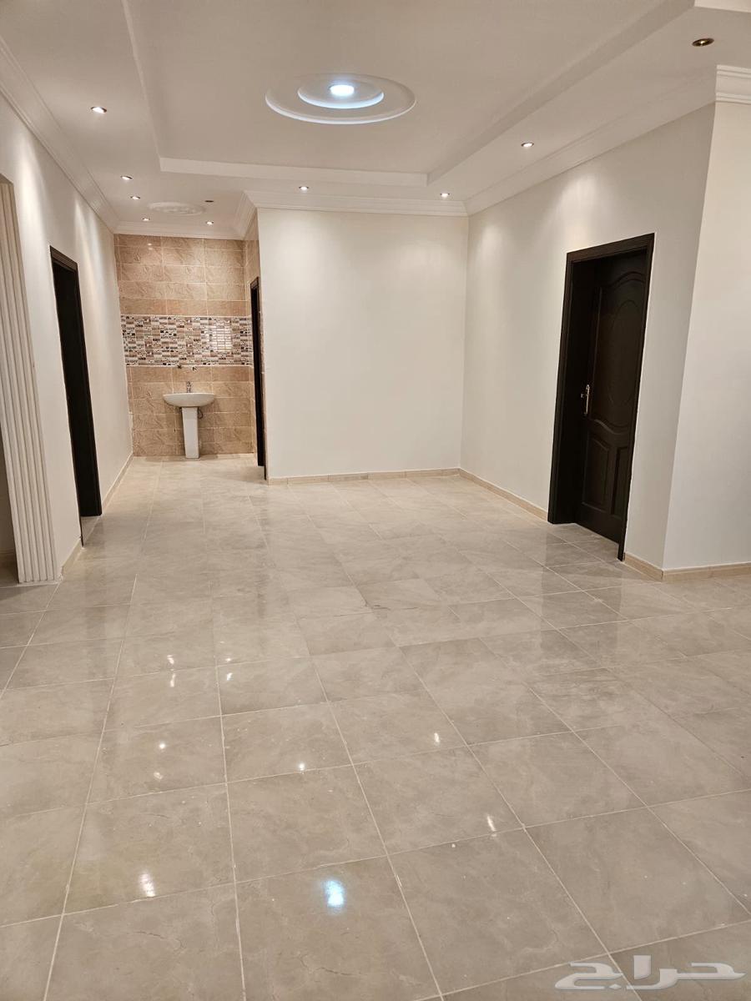
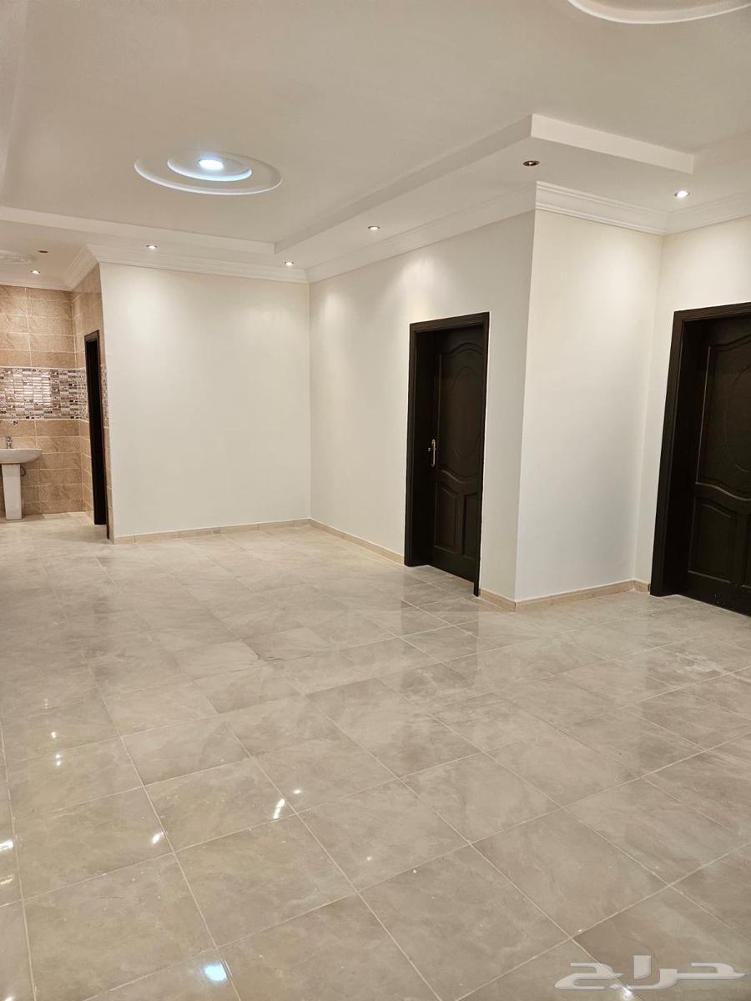
 30
30Independent villa with an area of 312 square meters in Al-Falh (1) South-facing Connected to electricity and water, with air conditioning installed in all rooms, kitchens, and living rooms, and equipped with an elevator. It consists of: Ground floor: Large living room 3 rooms + kitchen 2 bathrooms First floor: Master bedroom with bathroom 2 bedrooms + bathroom Living room + service kitchen Annex: Living room + bathroom 3 rooms with rooftop access Courtyard: Car garage + guard room with bathroom + rear storage room Front and rear courtyards with large spaces Property information according to the permit: Property type: Villa Property area: 312.5 sqm Street width: 18 meters Plot number: 245 B Property frontage: Western Property services: Electricity, Water, Fiber Optics Property age: Ten years Number of rooms: 9 Property boundaries and dimensions: Northern boundary type: Part of Northern boundary description: Plot No. 525 Northern boundary length: Twelve meters and fifty centimeters Eastern boundary type: Plot Eastern boundary description: No. 535 Eastern boundary length: Twenty-five meters Western boundary type: Plot Western boundary description: No. 534 B, part B Western boundary length: Twenty-five meters Southern boundary type: Street Southern boundary description: 15m wide Southern boundary length: Twelve meters and fifty centimeters Price: 1,300,000
