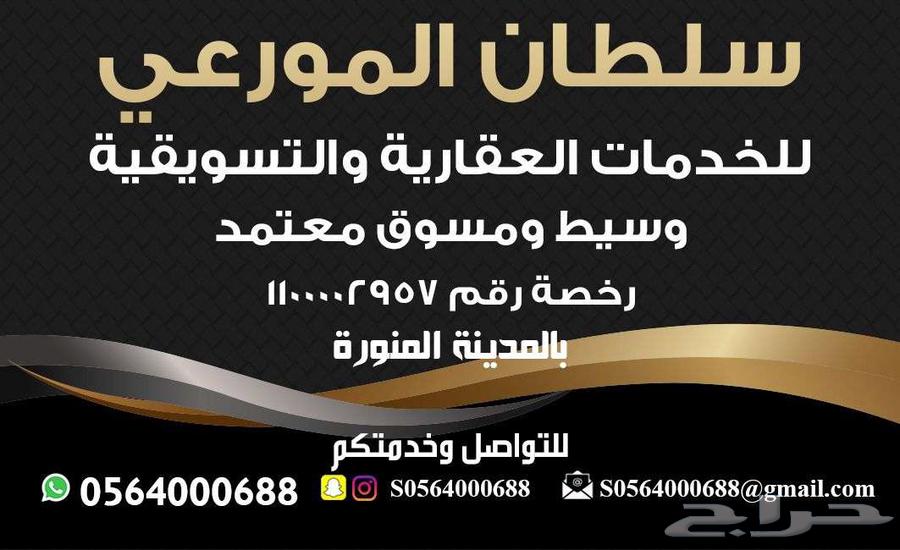
Connected duplex villa. Consists of three floors. Ground floor / Men's majlis _ Women's majlis _ Living room _ Kitchen _ Two bathrooms. Second floor / Master bedroom with walk-in closet and bathroom _ Master room with bathroom _ Two boys' rooms with bathroom _ Living room _ American kitchen. Third floor (annex) / Maid's room with bathroom _ Living room _ Two rooms _ Bathroom _ Laundry room _ American kitchen ____with rooftop. ⭐ Elevator installed 10-year warranty on the structure. 5-year warranty on the machinery. Free maintenance for 3 years. ⭐ Doors with 10-year warranty. ⭐ Chandeliers, water heaters, and cameras installed. ⭐ Al Fanar electrical systems with 25-year warranty. ⭐ Libero plumbing.. 50-year warranty on buried pipes. External plumbing installations covered by company warranties. Land area 286 m. Built-up area 427 m. Asking price: One million four hundred and sixty thousand net 1,460,000 SAR Property information according to the permit Property type: Villa Property area: 472.21 Street width: 26 Plot number: 748 T 1416 Property frontage: Northern Property services: Electricity, Waters Property age: New Number of rooms: 17 Property boundaries and lengths Description of the northern boundary: Plot No. 41, Thabit bin Yasar Road (May Allah be pleased with him) Northern boundary length: Eleven and a half meters Description of the eastern boundary: Plot No. 17, Saad bin Ubaida Street Eastern boundary length: Eleven meters Description of the western boundary: Zyad bin Ayadh Street, 14 meters wide Western boundary length: Eleven meters Description of the southern boundary: Property No. 3804 Southern boundary length: Eleven and a half meters Price: 1460000
