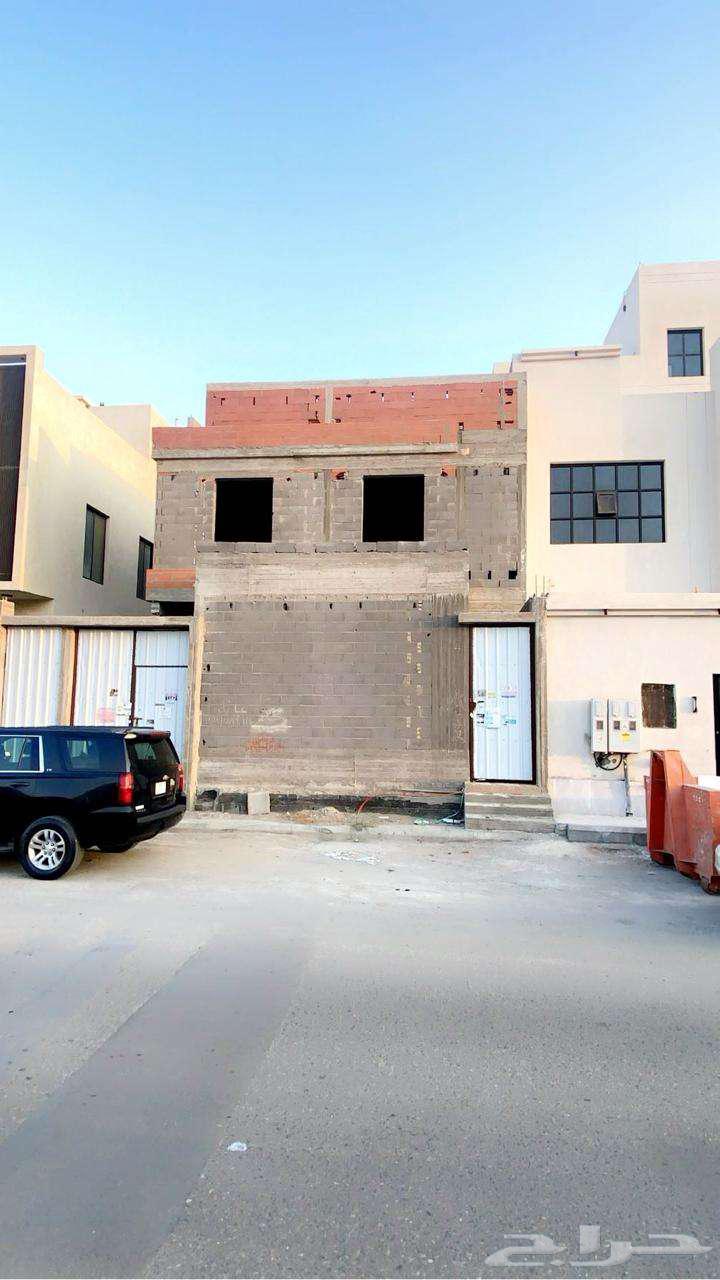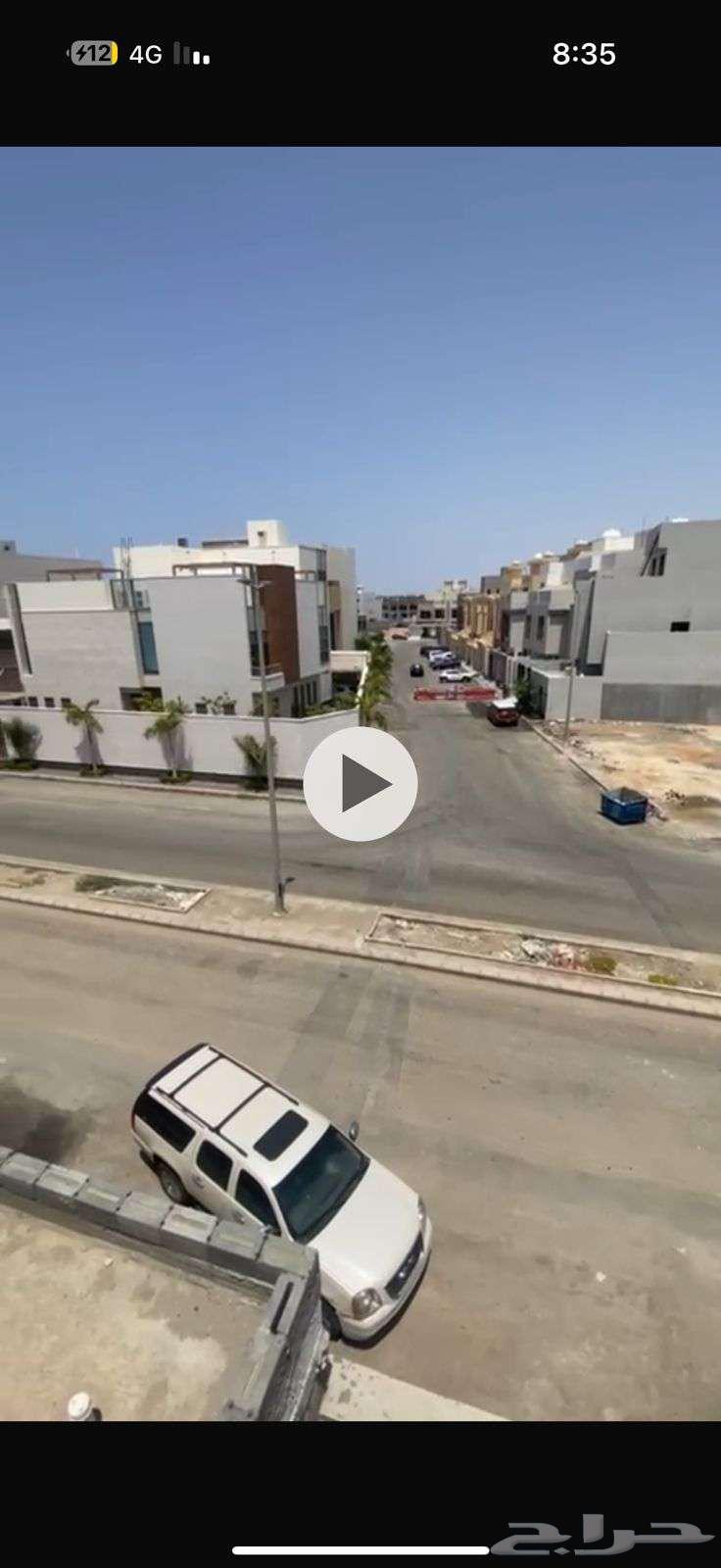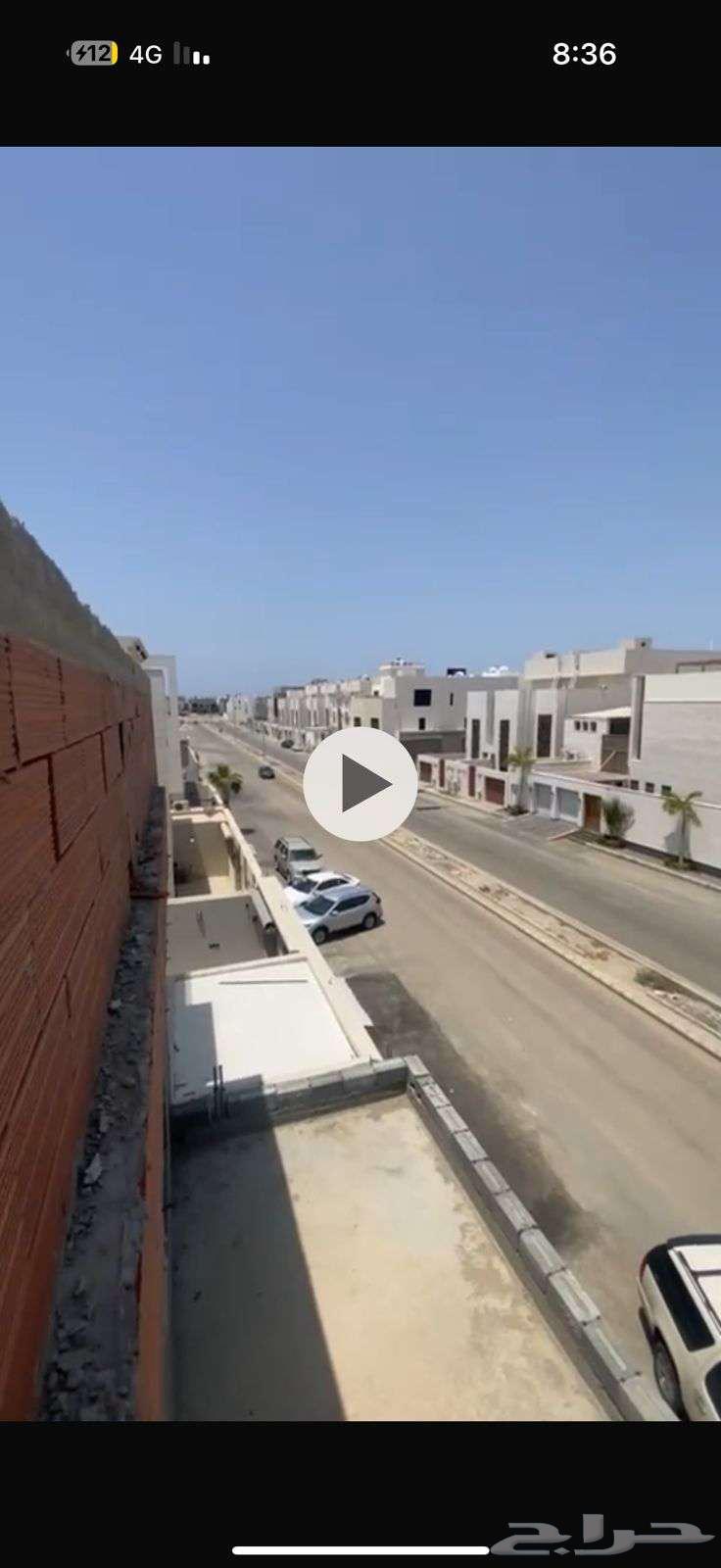




Area: 330 ... structure Jeddah, North Al Bahar, Al Sheraa district, Safwa plan, next to King Abdullah Medical Complex ..... Privately documented construction with videos proving the work from soil testing to completion of elevator shaft pouring Asking price / One million eight hundred and fifty thousand Riyals {{ 1,850,000 }} Directly from owner to buyer ,,,,,,,,,,,,,,,,,,,,,,,,,,, Modified by the owner; only As-Samal is acceptable, and God will provide us and you from His grace ............ The location is halfway 🤙🏻 .................. Two-floor villa with an extra floor, two entrances, and an apartment design on the first floor that can be separated from the floor and overlooks the street with a private entrance Entrance to the ground floor for men's and women's sections with bike space and a separate entrance to the first floor Northern facade 25-meter-wide T-shaped closed street - Built-up areas: Ground floor area: 258.15 square meters First floor area: 224 square meters Extra floor area: 121.4 square meters Total built-up area: 603.55 square meters Note: The construction in the plan for all lands is based on foundations due to the solid, semi-rocky ground. The ground floor is built on silence (solid foundation) at the back and front over a length of 30 meters and a width of 9 meters An official agreement was made with the neighbor through the municipality not to retreat from the western side, and two adjacent walls were built for each villa, one separate wall, and the retreat area was utilized in construction. The floor consists of two sections: First section: Men's majlis, seating area, and bathroom with sinks Second section: Women's majlis + kitchen with courtyard, maid's room with private bathroom, and laundry room located in the rear setback. A large hall in the center of the villa between the men’s and women’s sections, open to the lift and staircase, overlooking an internal garden measuring 5 by 3.5 meters, opening onto the setback towards the women's entrance ............ The first floor: Designed to be either two sections or one section depending on the occupant's finishing preference Section: Three bedrooms, each with its own private internal bathroom at the back Section: Two bedrooms, two bathrooms, women's lounge with American kitchen, and men's majlis ,,,,,,,,,,,,,,,,,,,,,, The extra floor: Two rooms and a large hall with a pantry One room with a private bathroom and another room with a shared bathroom connected to the hall - The roof is designed to include a jacuzzi, garden, and sitting area; control during finishing according to the occupant's desire. ............. The rooftop of the extra floor is designed with an inverted bridge, and the elevator shaft is designed so that the water tank will be placed on top of the extra floor unit—two-in-one—eliminating the need to build a separate tank room ............... This concludes the description; remaining details such as room dimensions, windows, and doors are available in the plan. Pledged to National Bank; remaining amount 400,000 Contact ((Mobile number appears when clicking the Contact button)) Area 330 square meters North-facing facade 8 rooms 3 halls 8 bathrooms Property age 3 years Residential street Street width 25 meters Staircase available Maid's room available Extra floor available Car entrance Elevator available Villa Contact via WhatsApp (0506414962) License Owner: Company Deal Real Estate Application License Expiry Date: 2026-10-08 - Please verify the map location matches the title deed location View ad details on Deal platform License Owner: Company Deal Real Estate Application License Expiry Date: 2026-10-08 - Please verify the map location matches the title deed location View ad details on Deal platform License Owner: Company Deal Real Estate Application License Expiry Date: 2026-10-08 - Please verify the map location matches the title deed location View ad details on Deal platform License Owner: Company Deal Real Estate Application License Expiry Date: 2026-10-08 - Please verify the map location matches the title deed location View ad details on Deal platform License Owner: Company Deal Real Estate Application License Expiry Date: 2026-10-08 View ad details on Deal platform https://dealapp.sa/en/ad-details/7200711969
