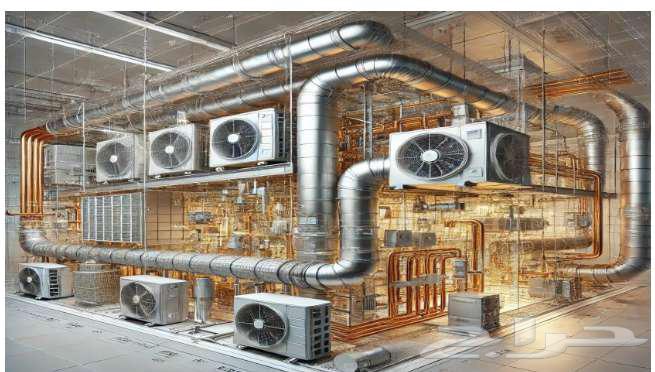


In a world where competition is intensifying and engineering projects are accelerating, relying on traditional methods for HVAC system design is no longer sufficient to ensure quality, accuracy, and efficiency. That’s why we offer professional HVAC cooling and air conditioning system design services using Revit MEP, the most advanced engineering solution in the field of digital modeling and building project management. We provide integrated solutions based on BIM technology to ensure complete coordination among all engineering disciplines, reduce on-site errors, and achieve the highest levels of accuracy in thermal load calculations, ductwork routing, selection of air conditioning units, and mechanical routing that complies with international standards. Revit MEP enables us to model every component of the HVAC system in three dimensions, perform comprehensive duct routing analysis, detect element clashes, and display fine details that might be overlooked in traditional two-dimensional drawings. This gives our clients a clear visualization of the design prior to construction, ensuring time and budget savings while avoiding unforeseen modifications during the building phase. We deliver comprehensive designs for systems including: – Central Air Conditioning (Chillers – AHU – FCU) – VRF/VRV – Split Units – Ventilation and air extraction systems – Exhaust Fans / Fresh Air Systems – Ductwork networks of all types – Pressure loss calculation and duct sizing – High-precision modeling of equipment rooms and service areas With every design we deliver, we ensure: • Maximum energy efficiency • Compliance with local and international codes and standards • Delivery of fully integrated BIM models • Preparation of clear, site-ready construction drawings • Provision of accurate engineering reports containing all calculations Whether you are a real estate developer, engineering firm, contractor, or project owner, we are here to provide you with advanced and reliable HVAC solutions that help create comfortable, sustainable indoor environments, supported by the latest globally recognized engineering technologies. With our expertise and Revit MEP-based models, you receive smarter, more precise, and construction-ready engineering designs. Start your project with a strong, clear, and effective design… and base your decisions on realistic modeling that accurately reflects actual on-site conditions. Choose the engineering of the future — choose professional HVAC design using Revit MEP.
